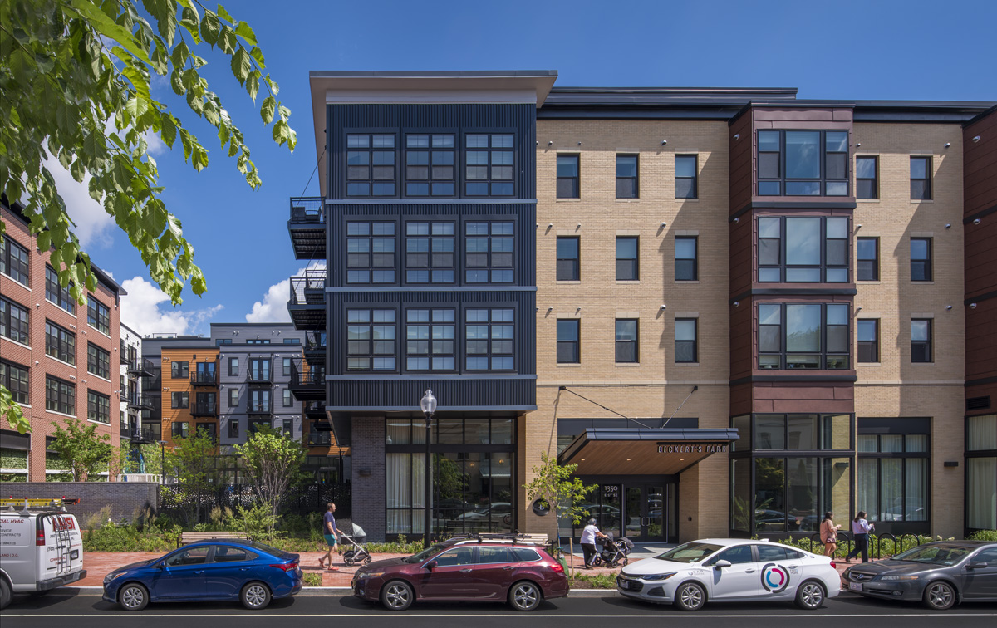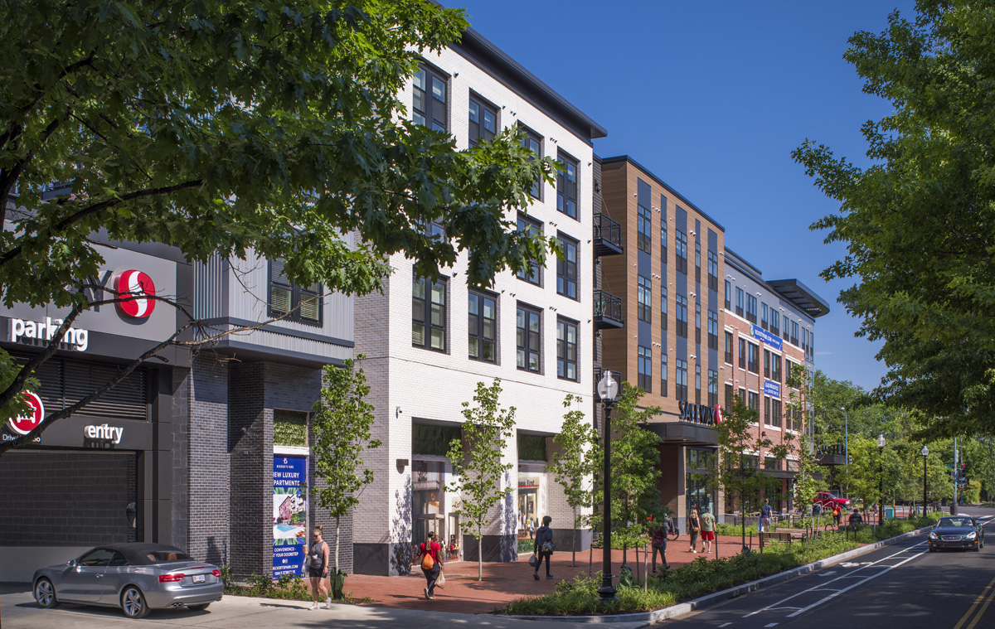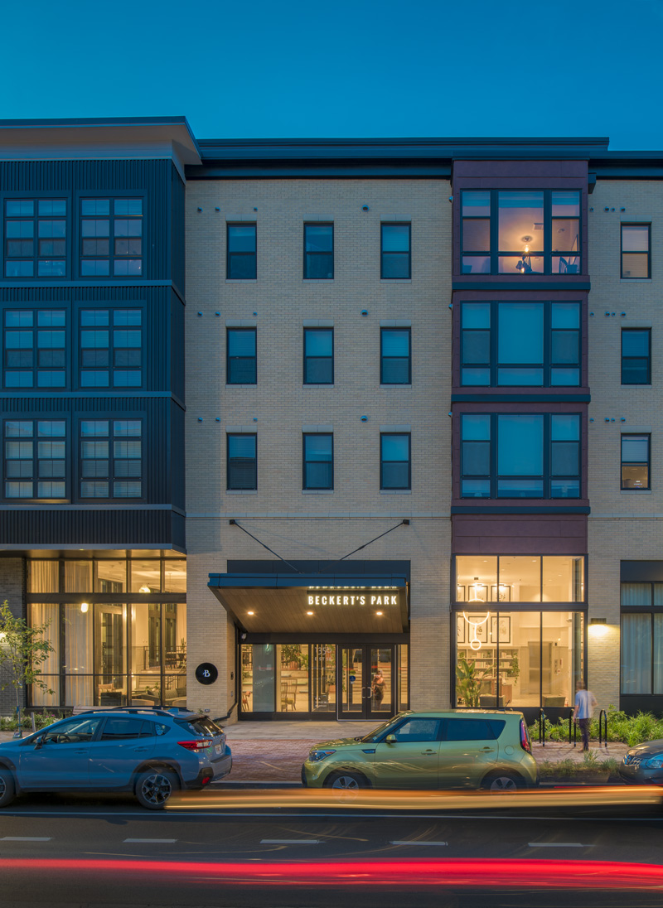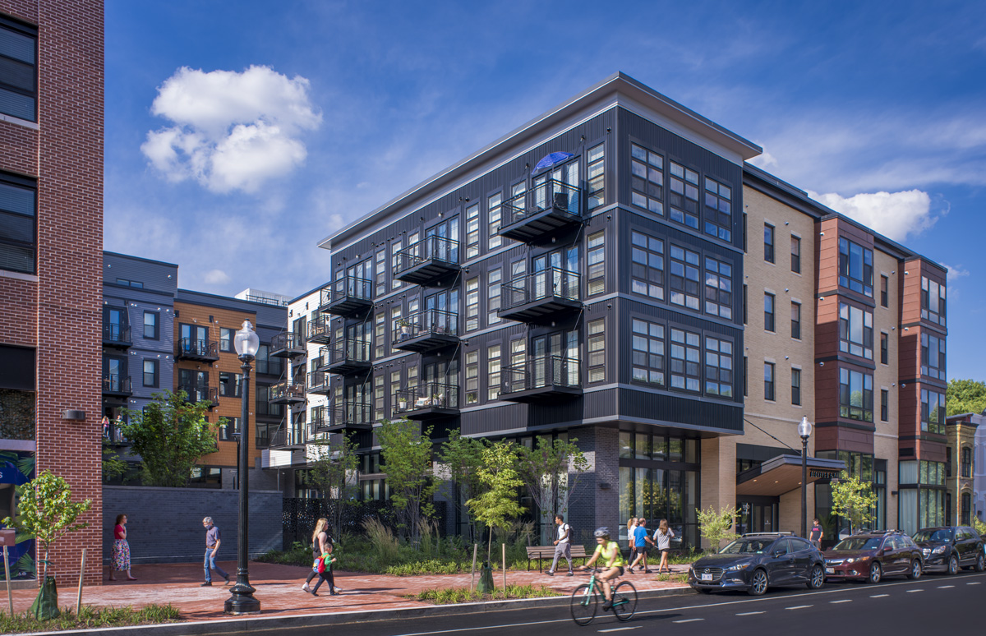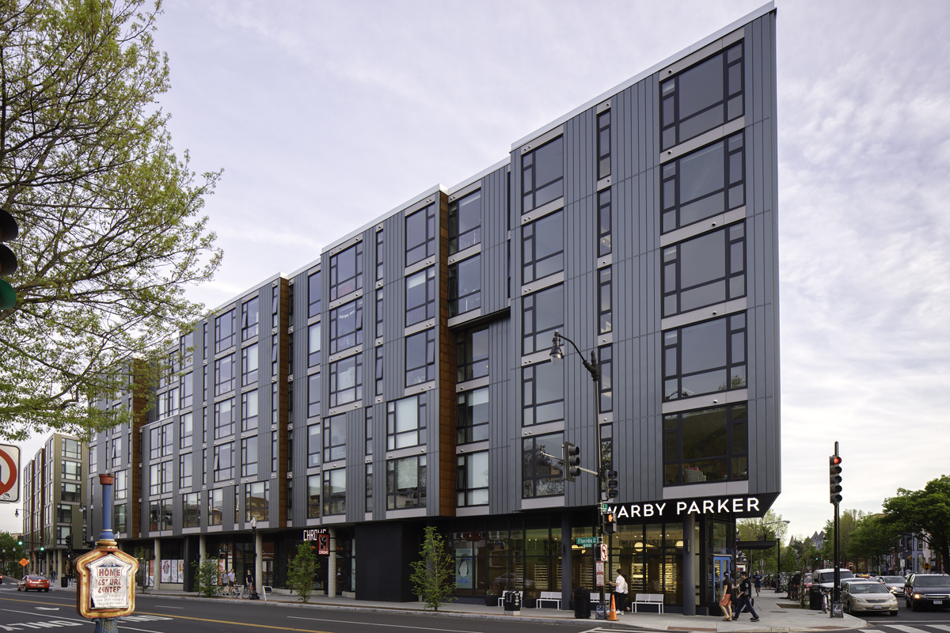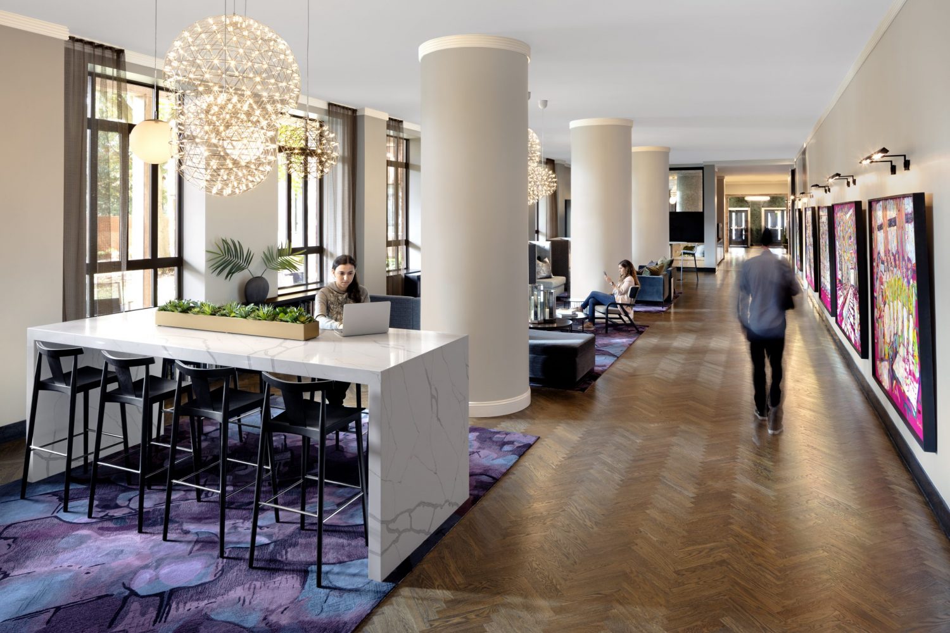
Beckert’s Park
Washington, DC
Beckert’s Park is a mixed-used building consisting of multifamily and retail spaces. The building is five stories and has 325 units that sit above a 60,000-square-foot Safeway and an additional 8,000-square-foot retail space.
Client: Foulger-pratt
Type: market-rate, MIXED-USE
Size: 5-story, 590,950 SF
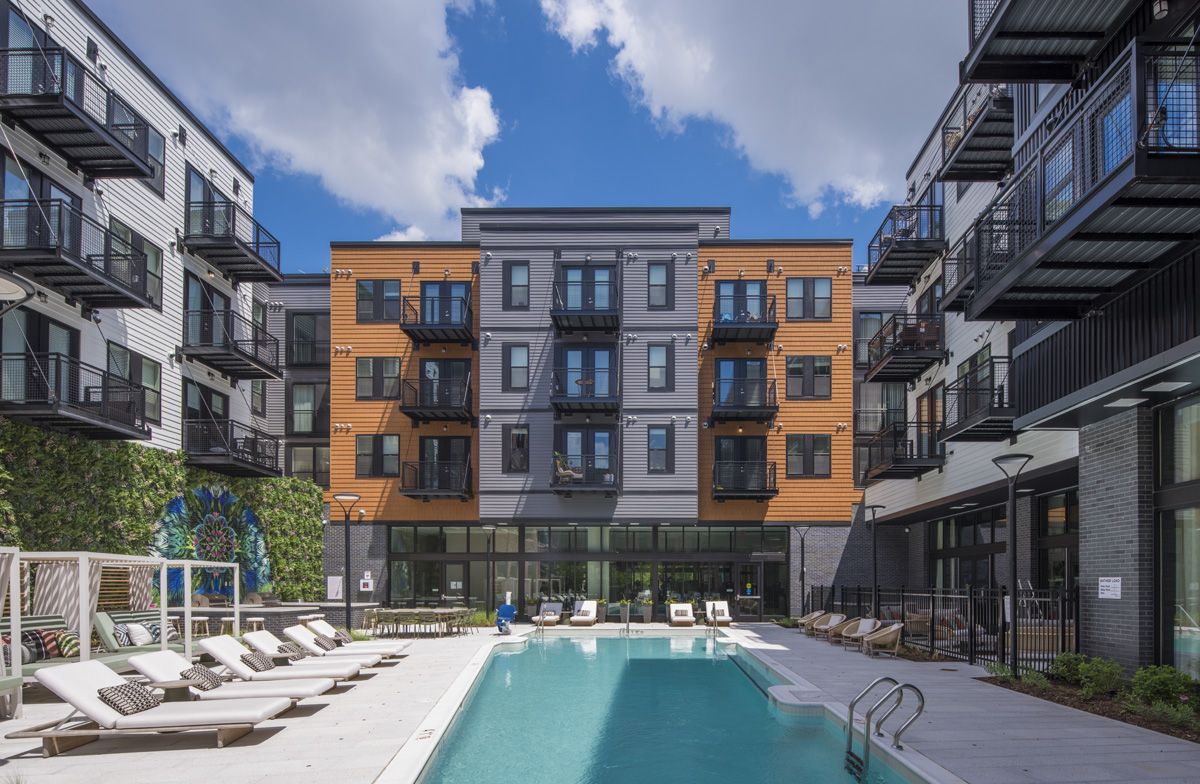
Convenient Living
The unit mix is made up of studio, one-bedroom, and two-bedroom apartments. The building is also LEED Silver certified. The residential building features a penthouse and amenity spaces such as dog parks, a pool, gym, and a indoor basketball court for residents.
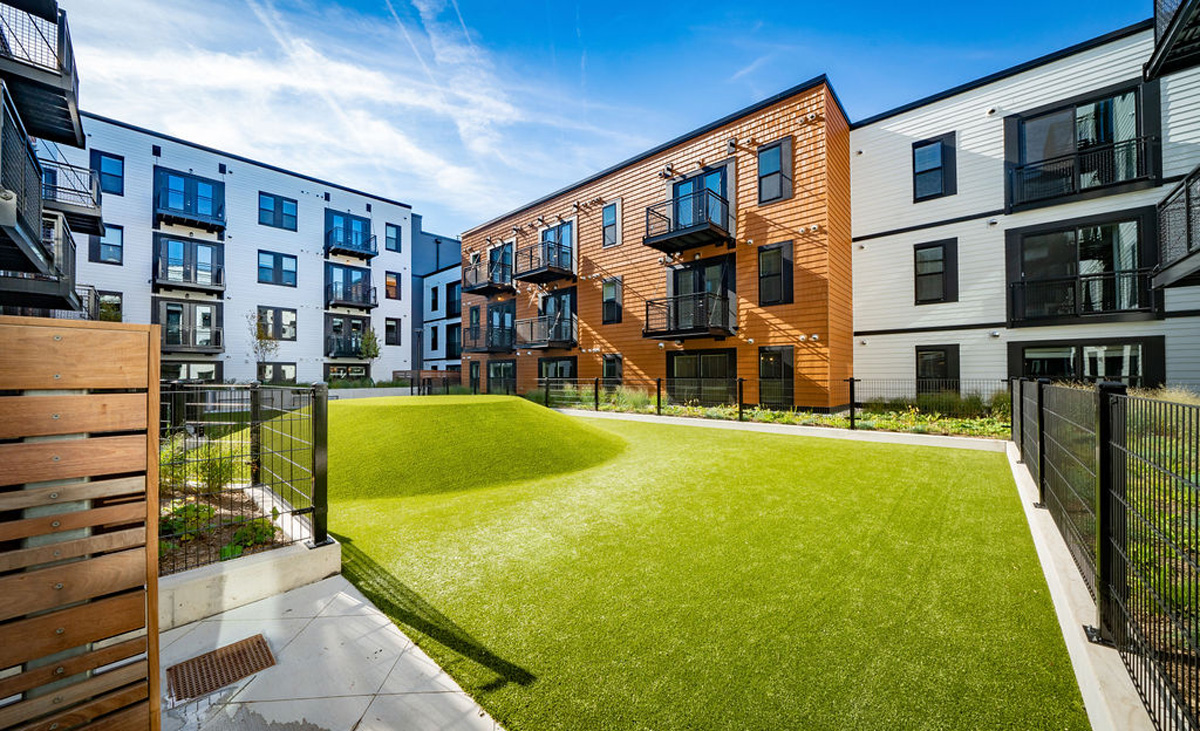
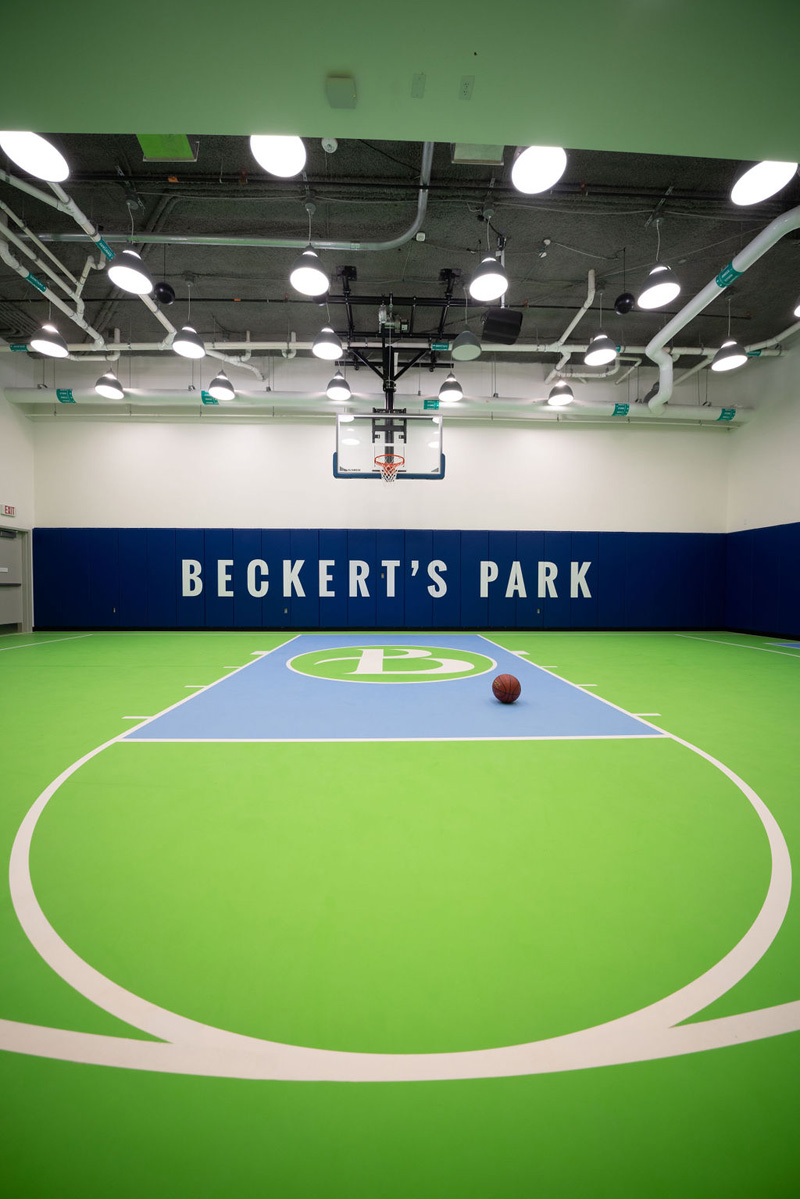
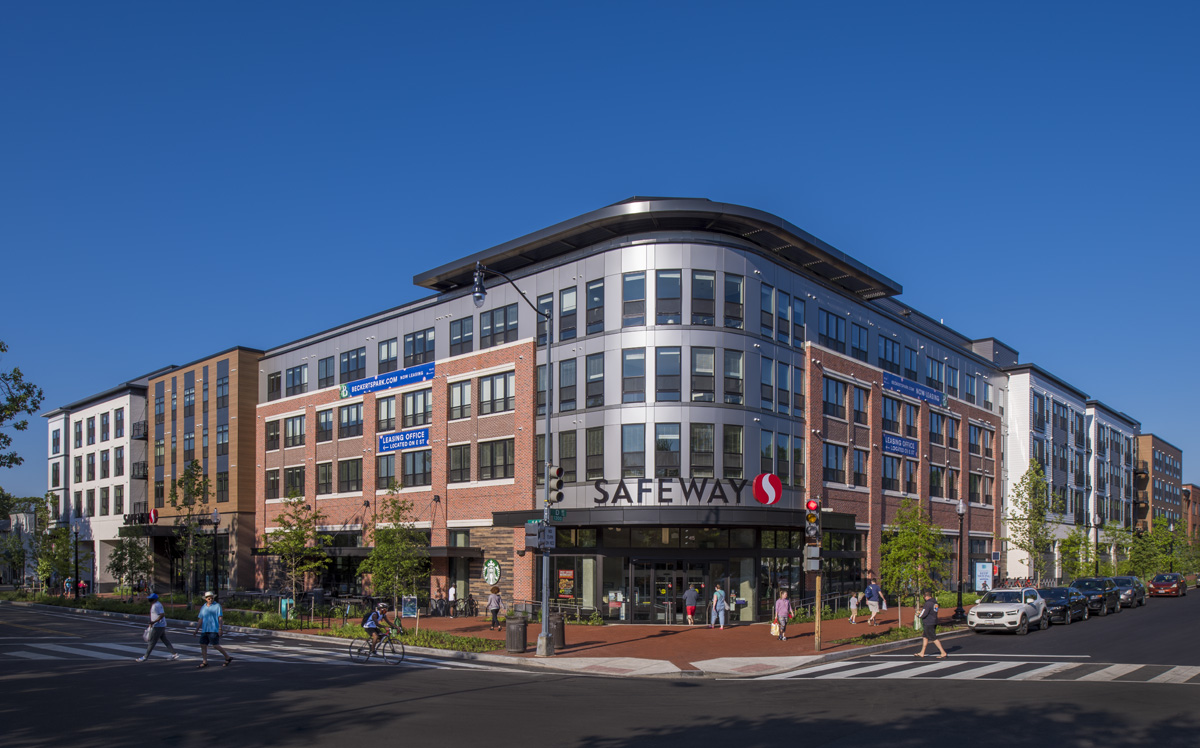
The main grocery entrance is on the first underground level at the 14th and D Street intersection, accompanied by retail spaces. The second underground level houses 190 parking spaces and bicycle storage for residents. Most units enjoy superior views of the Capitol Hill neighborhood, including the Capitol building.
