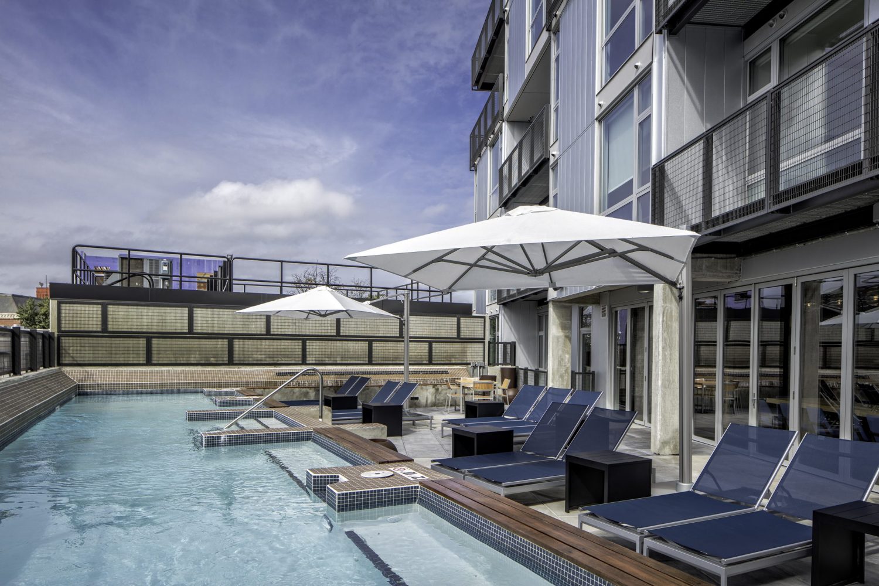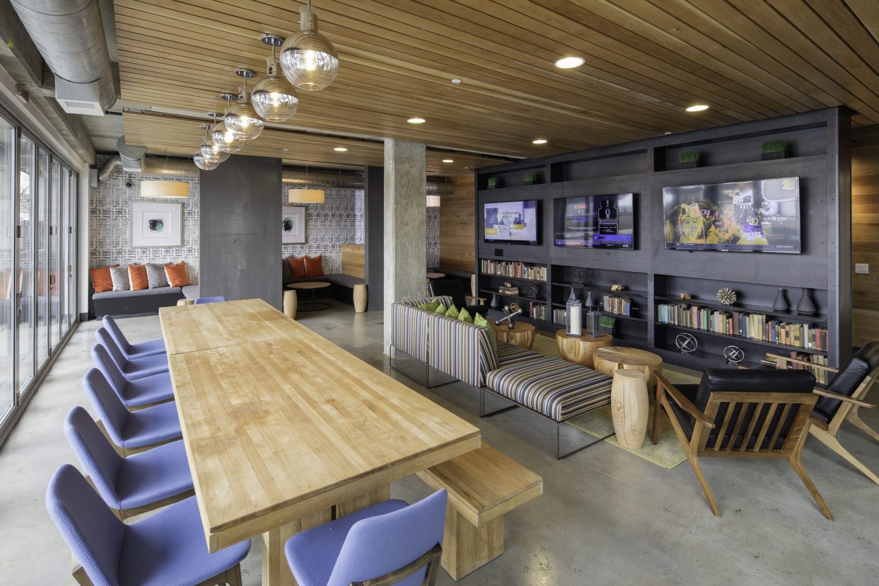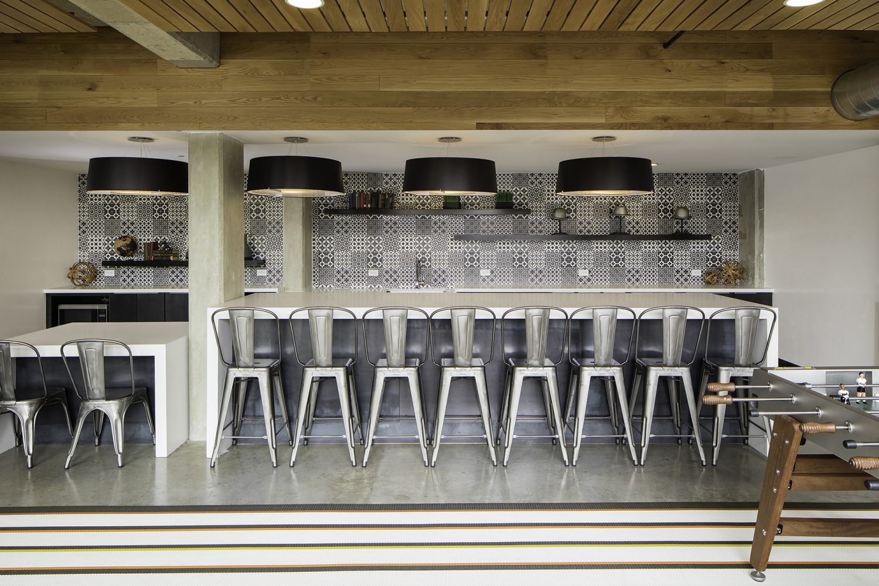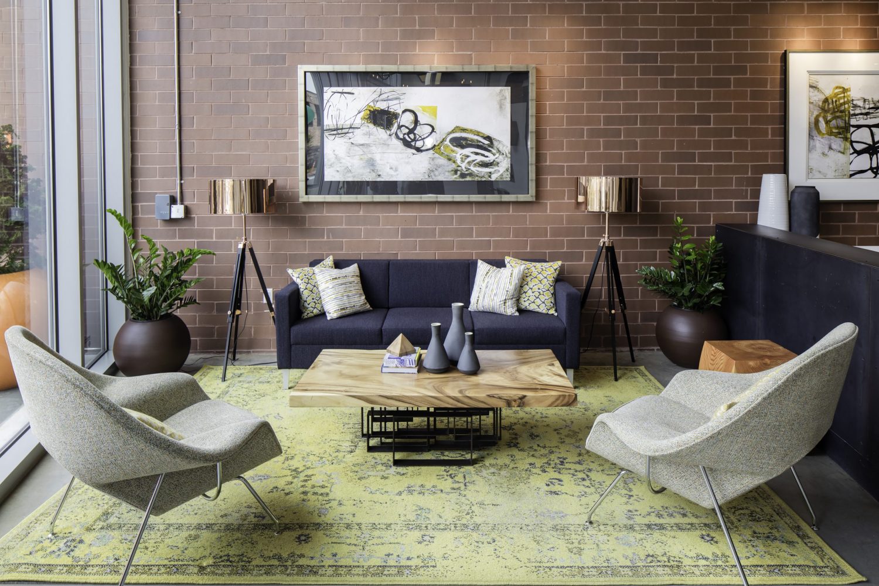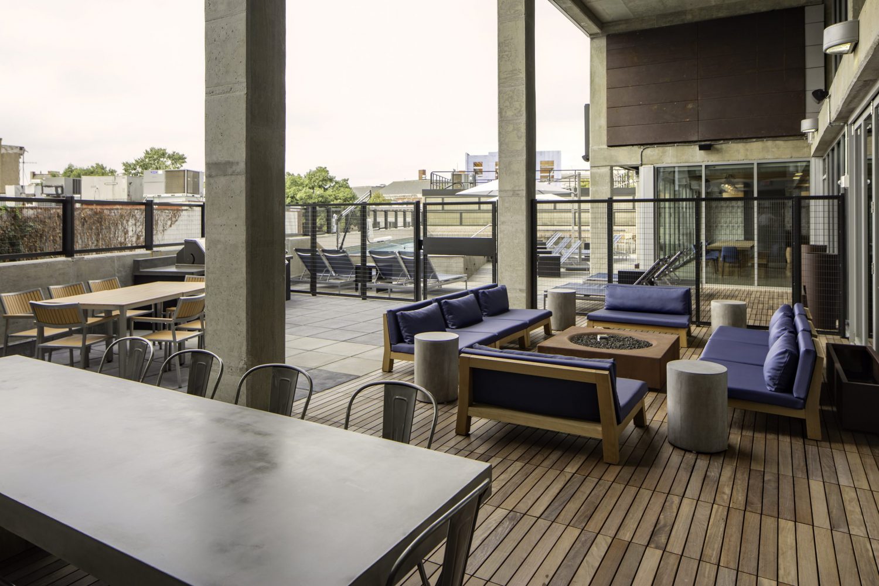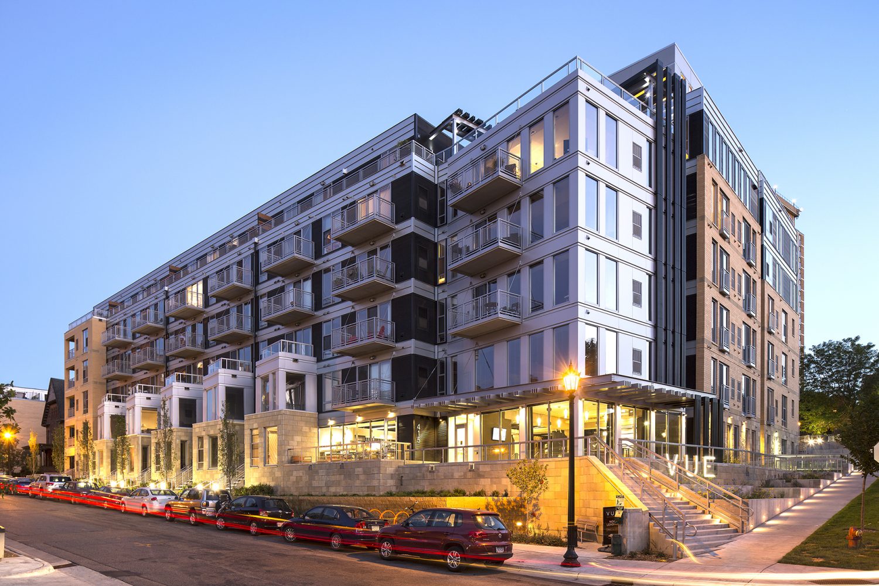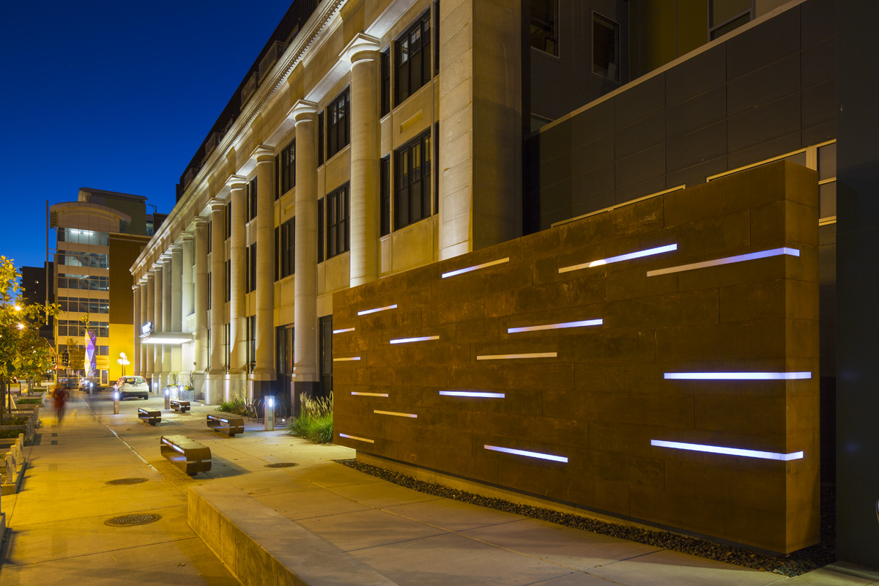
The Shay
Washington, DC
The Shay, comprised of two buildings and designed for modern living in Shaw, one of Washington, D.C.’s most exciting neighborhoods, features market-rate apartments and a linear courtyard that connects both buildings across 8th Street through grand stair portals.
Client: JBG Companies
Type: Market-rate
Size: 290,000 SF
A New Urban Node
The mixed-use buildings feature retail space along the streets to further activate urban activity. This nod to integrating the development into the urban fabric is strengthened further by the extra-wide sidewalks.
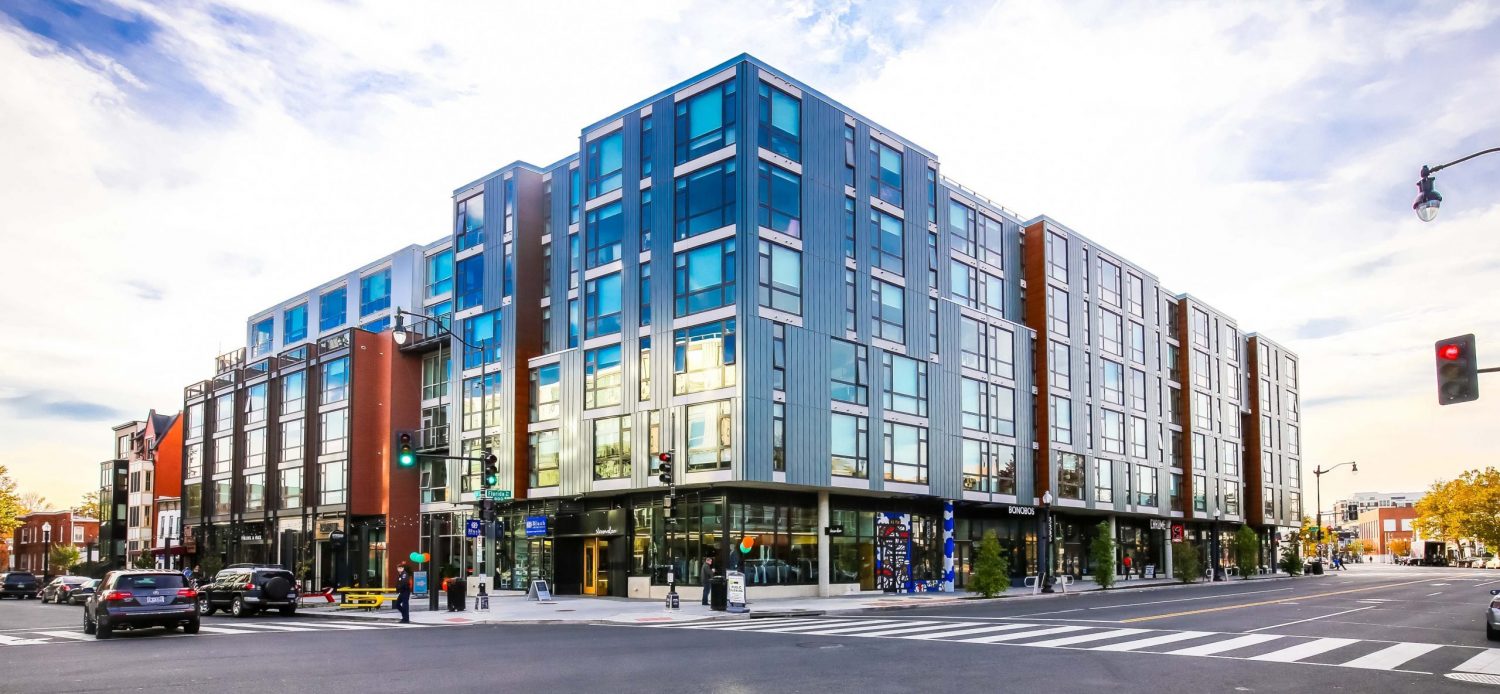
Amenities
Building features include a swimming pool, expansive sun deck, outdoor “living rooms” with grilling stations, and a resident lounge with kitchen, bar, private dining room, pool table, and media center.
