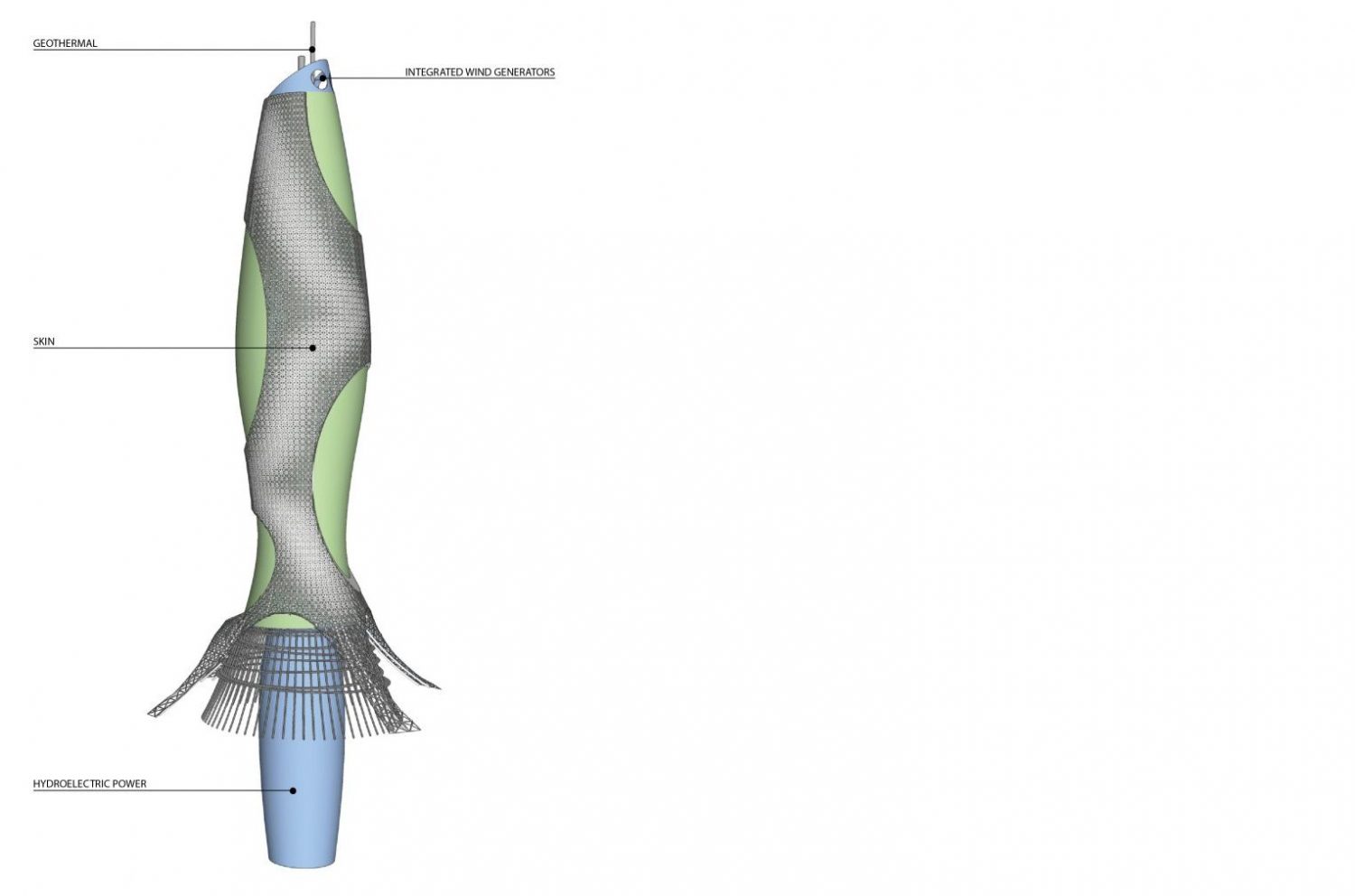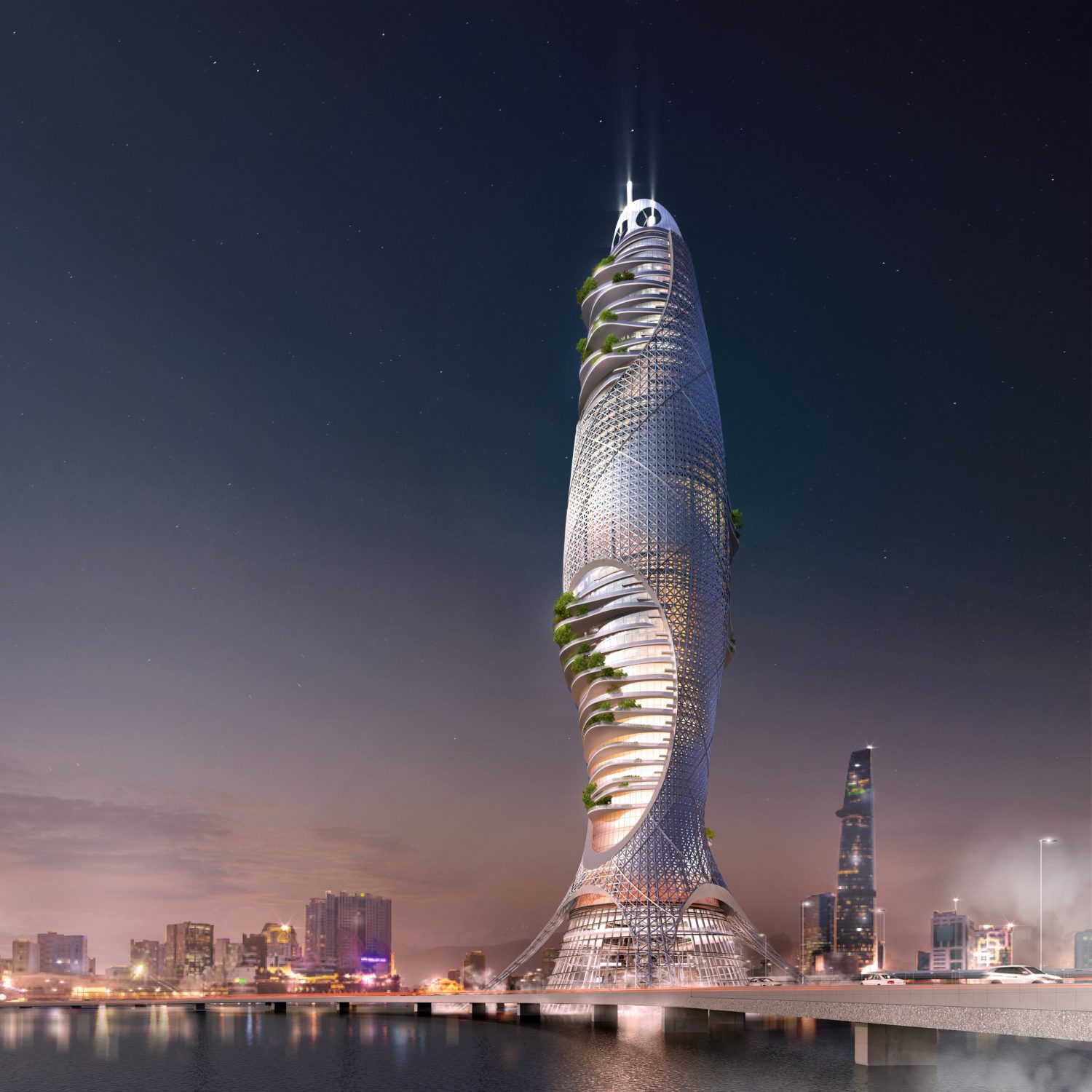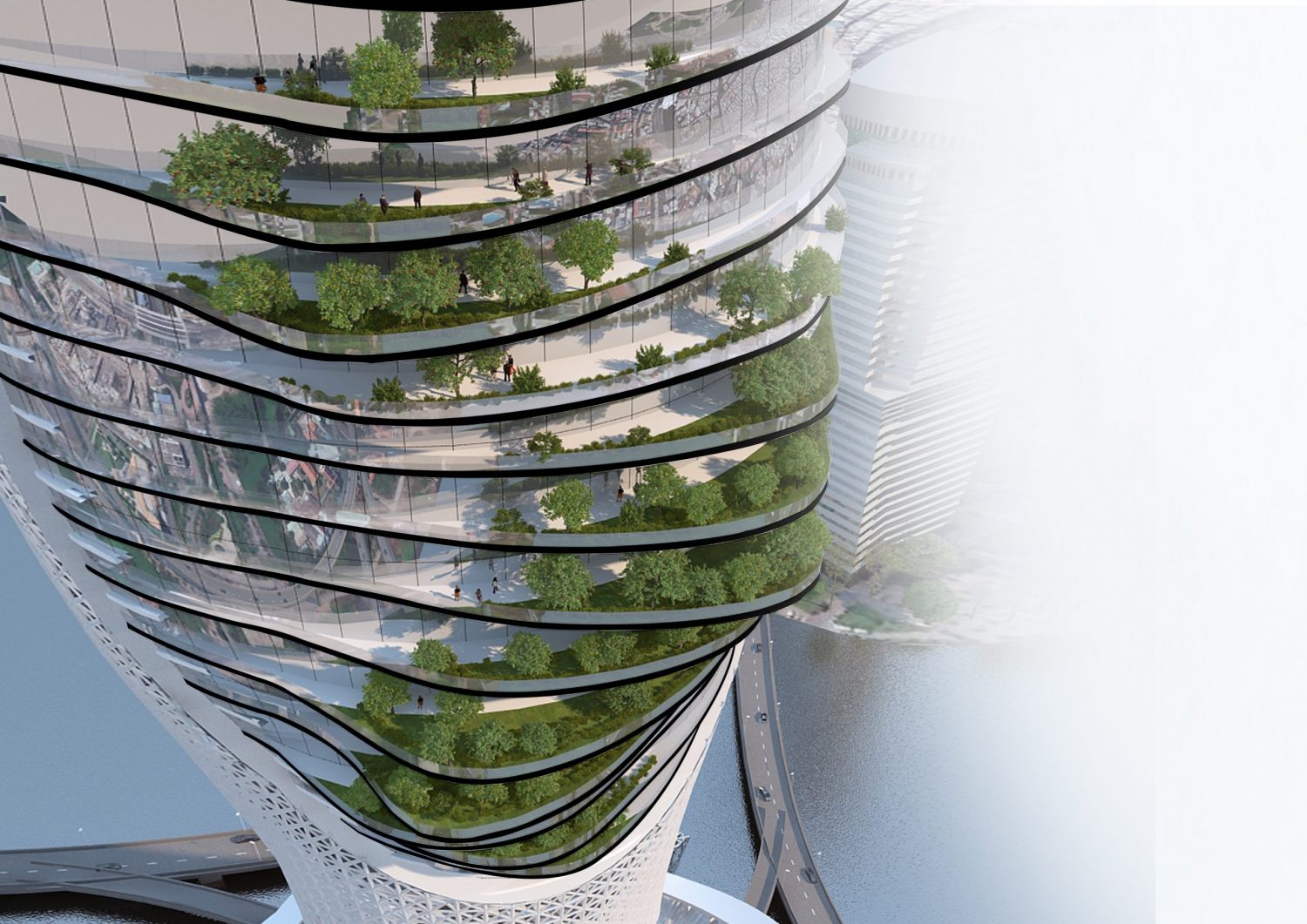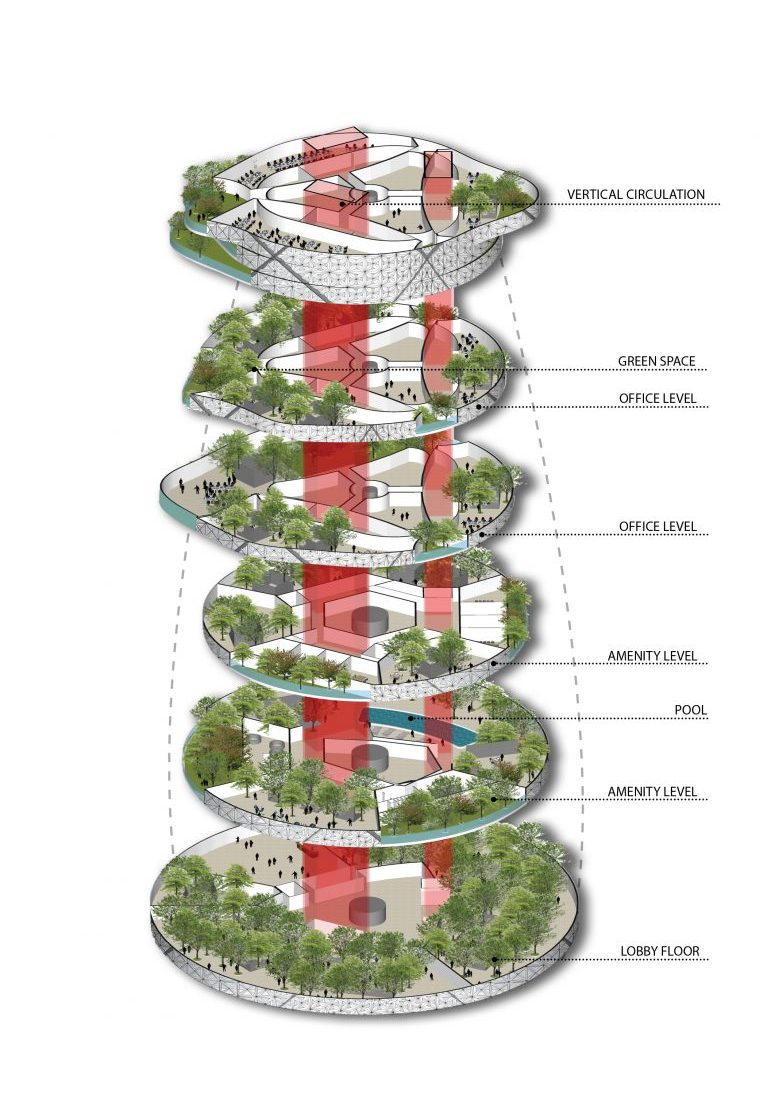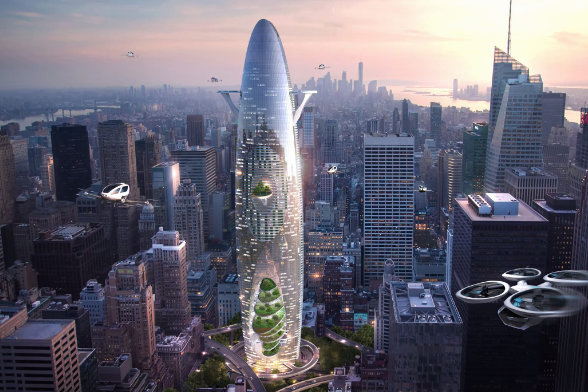
Carbon Neutral Tower
Ho Chi Minh City, Vietnam
This design concept challenges common beliefs about skyscrapers with the visual appearance of the concept being striking due to the voids in the skin and the cantilevers of various depths. Catenary cables run along the perimeter of the circular openings in the exoskeleton and skin, allowing the structure to absorb tensile and lateral stresses for a dramatically reduced profile of exoskeletal structural members.
SHORTLISTED DESIGN SUBMISSION FOR Skyhive 2020 Skyscraper Challenge
Programmatic Concept
Program Model
The same floor plate is never repeated in this concept with the various floor plate shapes and sizes being specific to the needs of the programs inside. Separation of the floors is done horizontally for more visual connection between occupants of the building and the outdoor gardens. The experience of this building will evoke a feeling similar to standing on the side of a mountain, under geological outcroppings, where there will be a strong presence of people nearby at most times of day. The building will also enhance the urban fabric around it, and take advantage of land previously thought to be undevelopable.
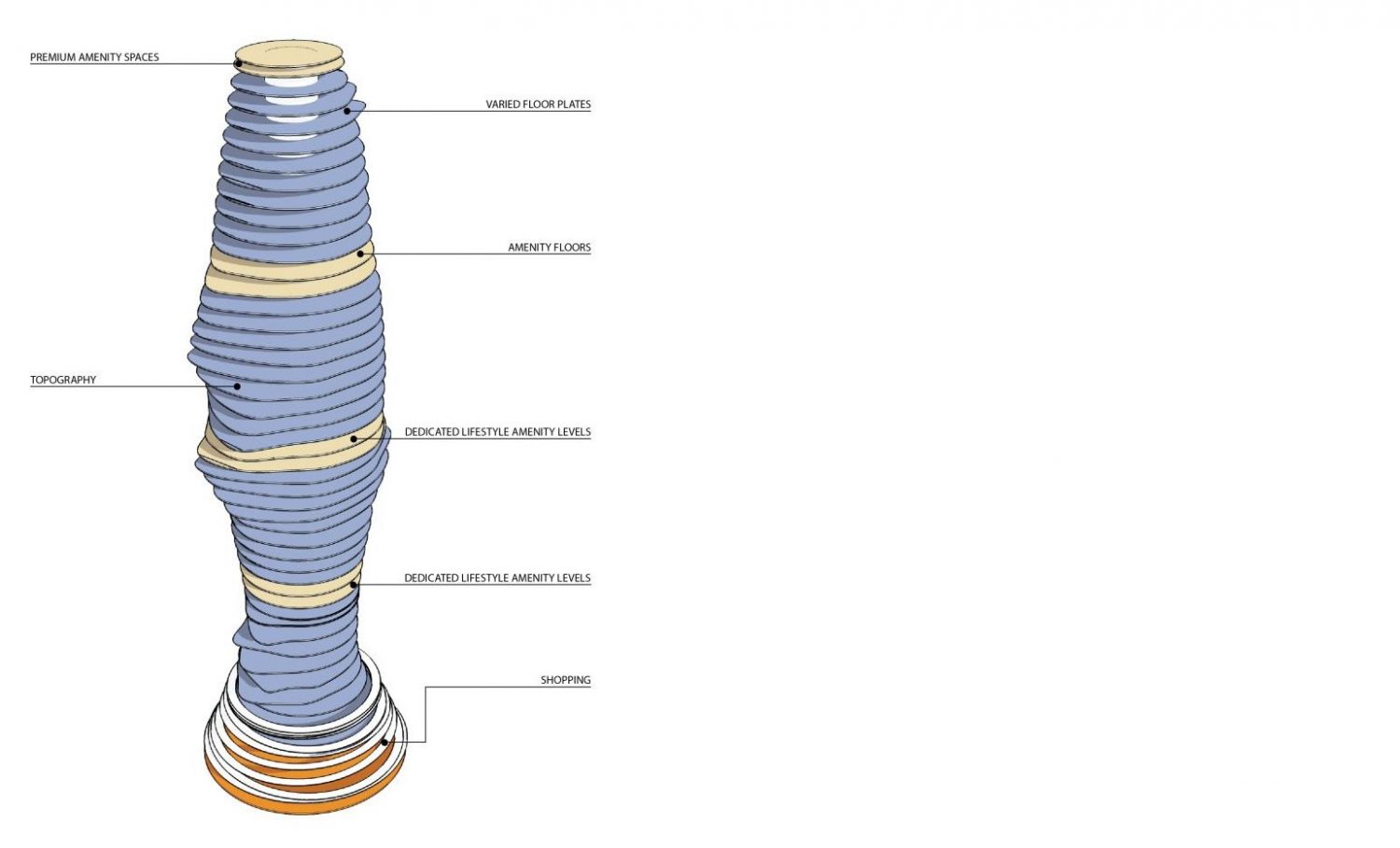
Structure Model
The structural concept is unique in that the steel frame is anchored, and features an abnormally thick concrete central core, braced on the exterior by a light-weight exoskeleton. The concrete core and exoskeleton are instrumental in the passive sustainability strategies of geothermal heating/cooling and thermal mass, with both strategies transferring temperatures through the concrete core via the water lines that also run through the exterior glazing and the exoskeleton.
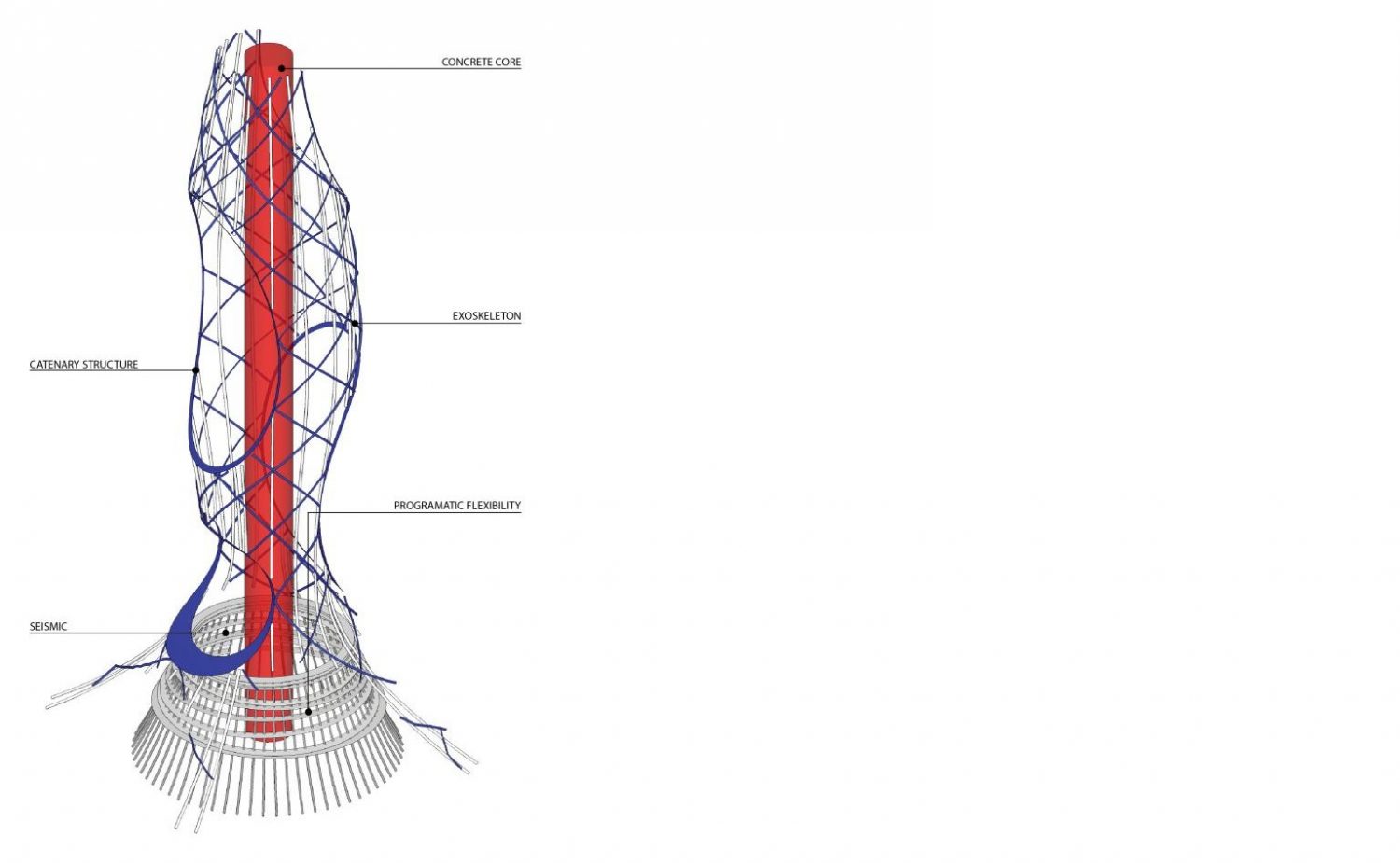
Passive Strategies Model
The concept of thermal mass is at the heart of the passive strategies embodied in this project. A thick concrete core provides tempered thermal mass throughout the entire height of the building. Geothermal and thermal water lines run through the concrete to provide heating or cooling effects depending on the need, with concrete core providing warmth to the interior and the temperature of the concrete cooled with water during the nighttime that is circulated through the façade and back to the core to provide passive cooling during daytime. Similarly, with the concrete providing cooling, the temperature is increasing due to warmer water coming in from the exoskeleton. The result is the fresh air ducted through interior spaces and reducing the amount of heating or cooling.
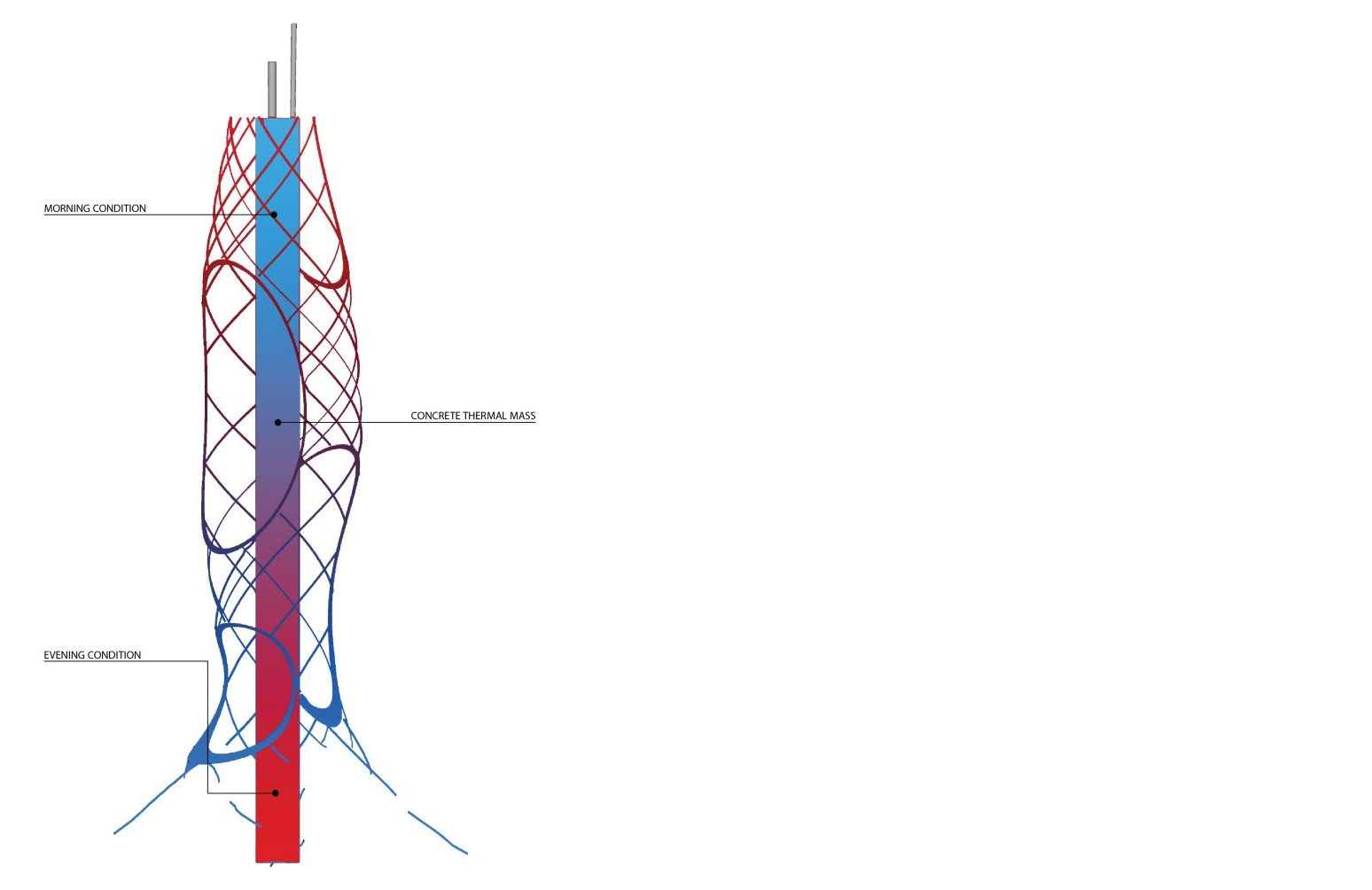
Active Strategies Model
Starting at the top, wind turbines are as much an aesthetic expression as they are an active energy demand reduction strategy. They prominently show that sustainability through renewable sources is at the heart of the project, with the sophisticated exterior skin serving a dual purpose: one, automatically shading various zones of the building to reduce peak cooling loads at key times of day; and two, the shading apertures being a practical biomimicry design based on the fog beetle’s ability to gather water from thin air which can be used to irrigate exterior green spaces. The tower’s foundation also includes hydro-powered electricity generating turbines to provide to the building and redistribute power back to the grid.
