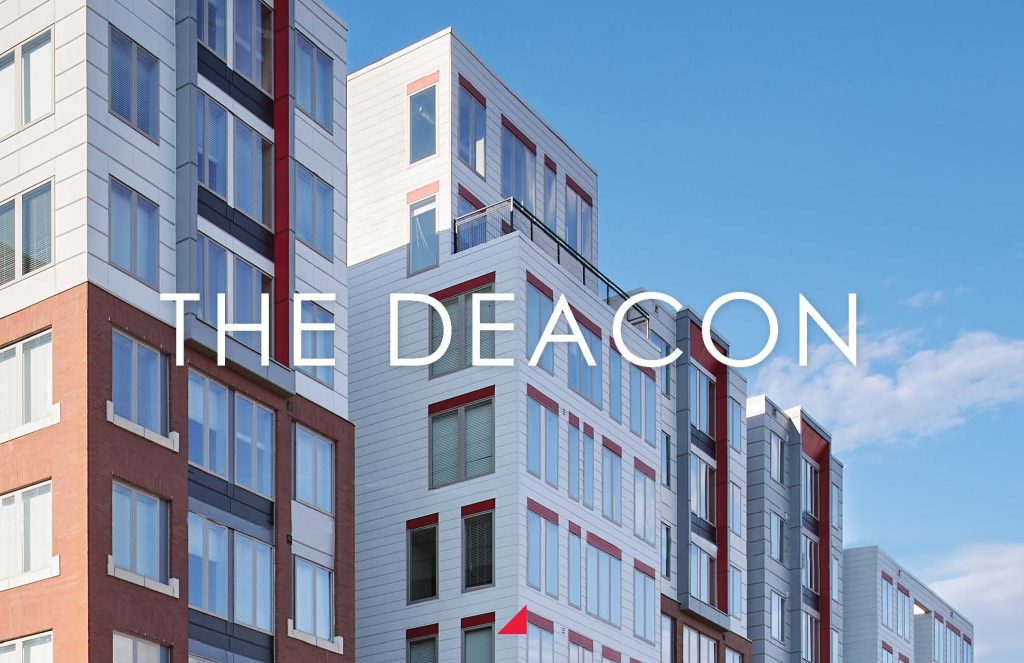
The Deacon
Cincinnati, OH
The Deacon is a student housing development serving the the University of Cincinnati, located on the former Deaconess Hospital site. This project delivered a mid-rise housing development and the renovation of the former parking garage on the property, featuring one- to four-bedroom apartments, with each bedroom having its own bathroom.
CLIENT: Trinitas Development
TYPE: Student
SIZE: 11-story; 451,800 SF; 357-unit; 1029-bed
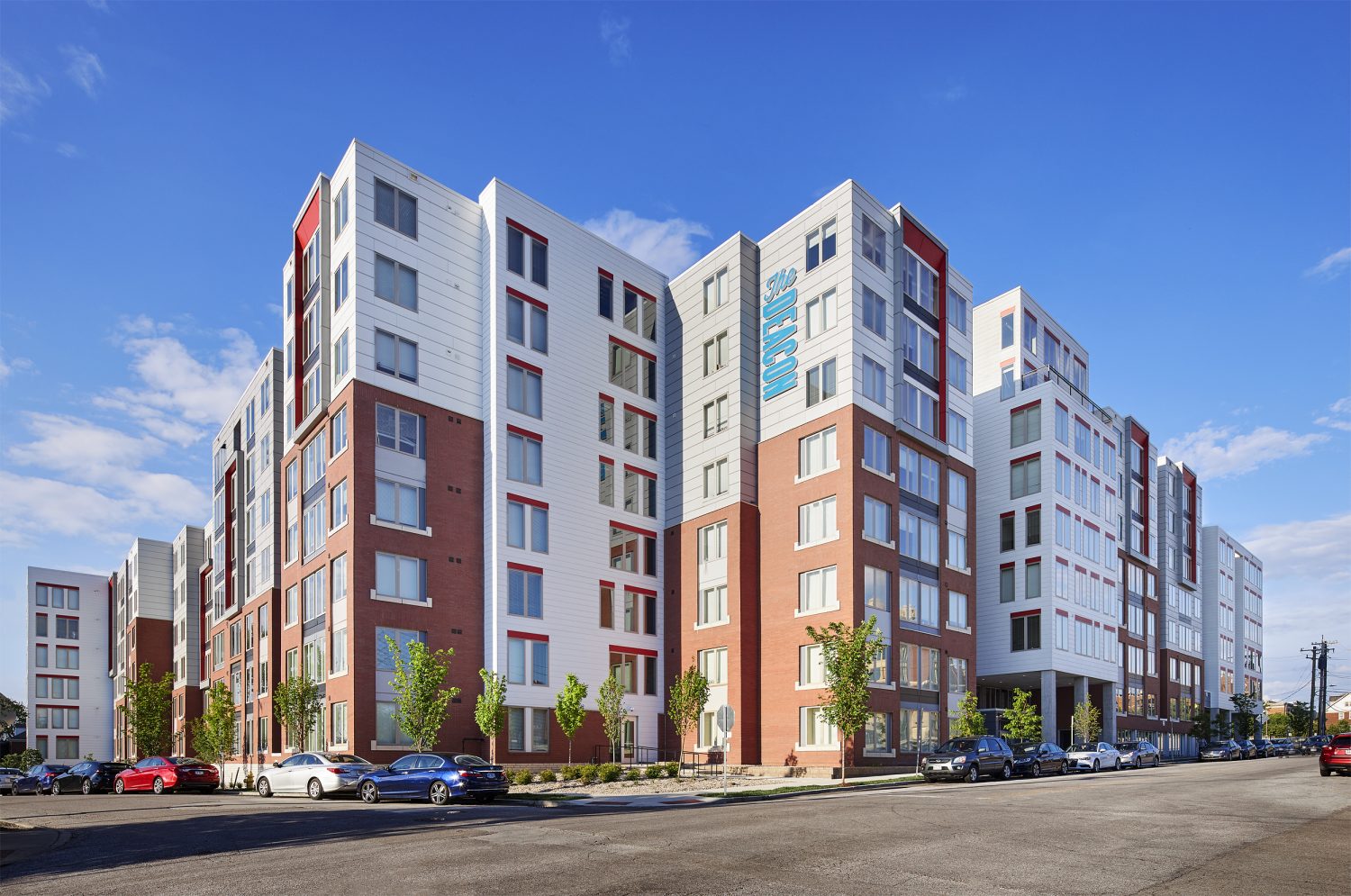
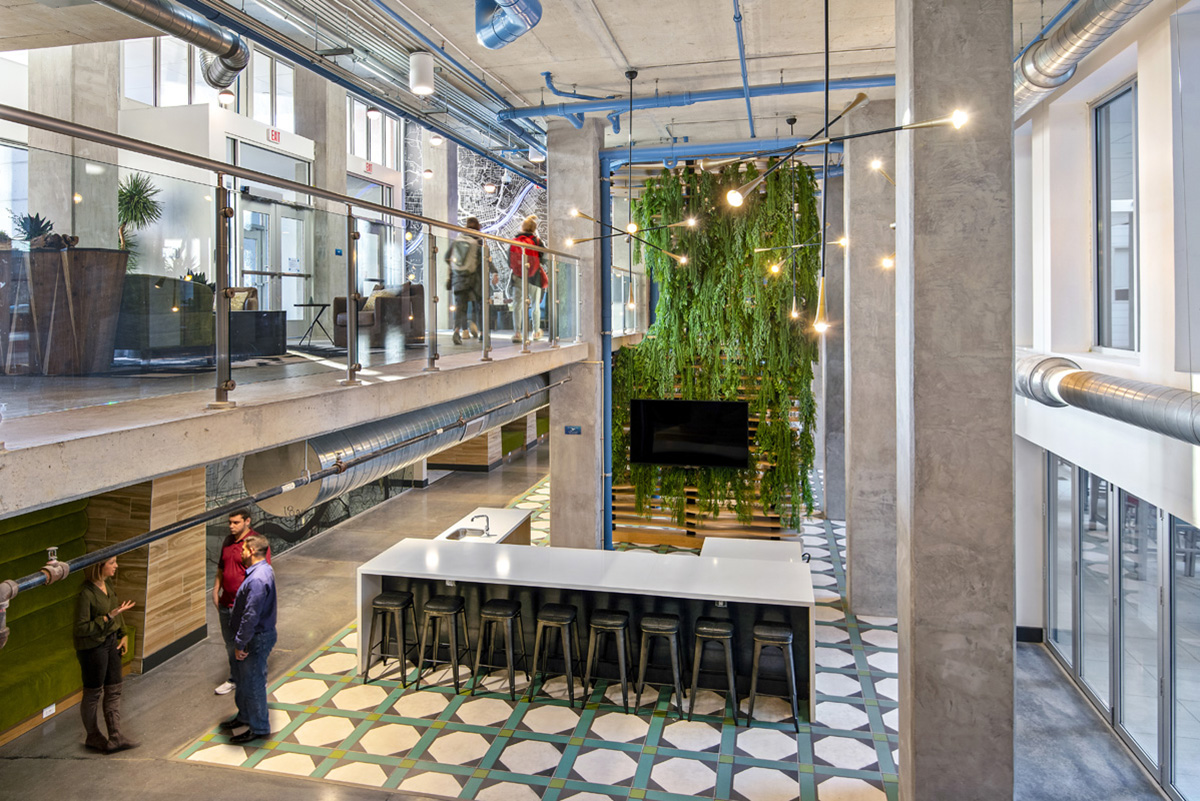
Amenities
The Deacon includes 17,500 square feet of customized amenities. Residents have access to a jam lounge, music practice rooms, a golf simulator/game room, pet spa, 24/7 fitness center, hammock lounge, and private study lounges. The project also includes pedestrian connections to the existing six-story parking garage, which will undergo aesthetic updates and repairs.
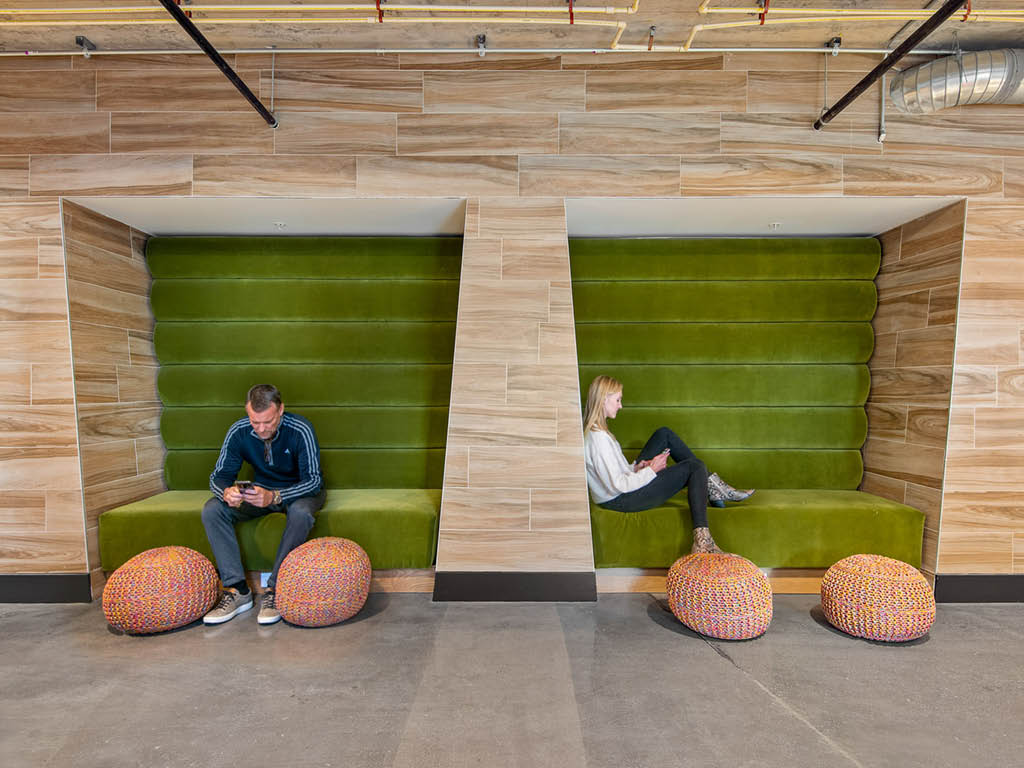
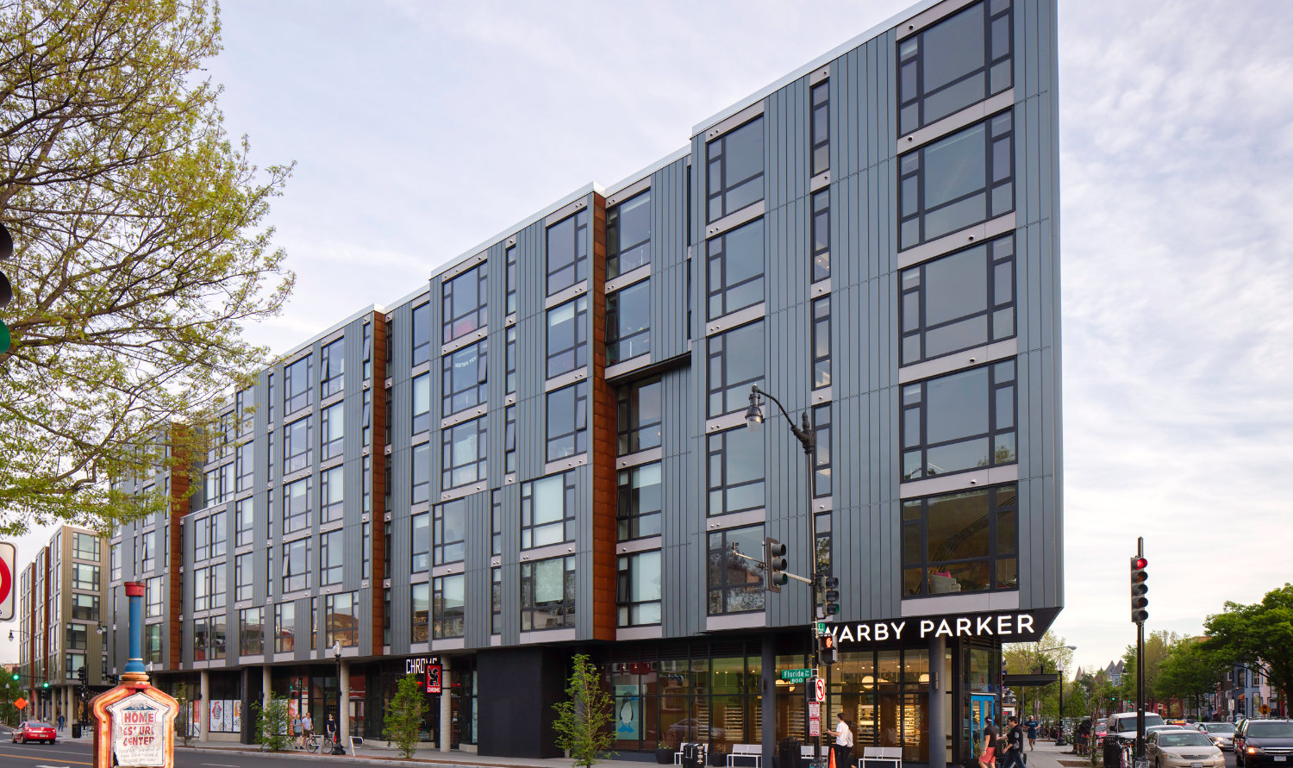

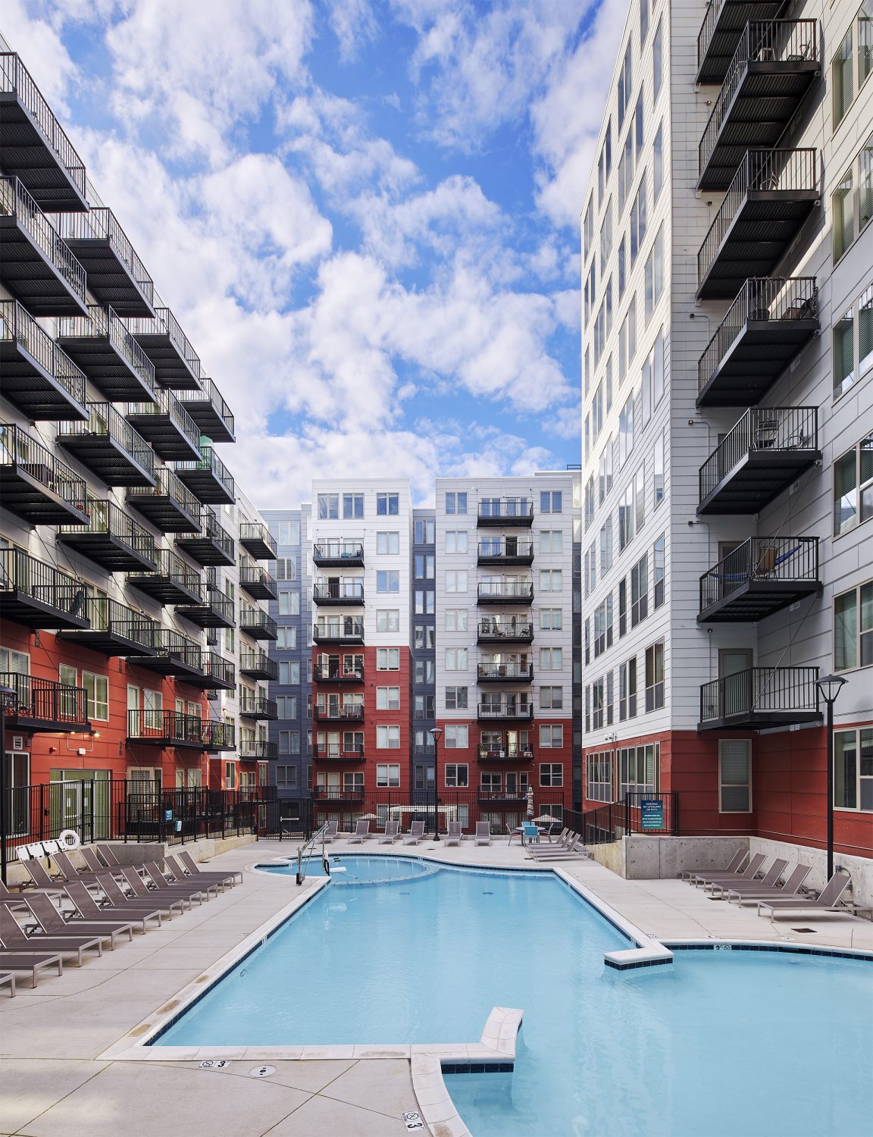
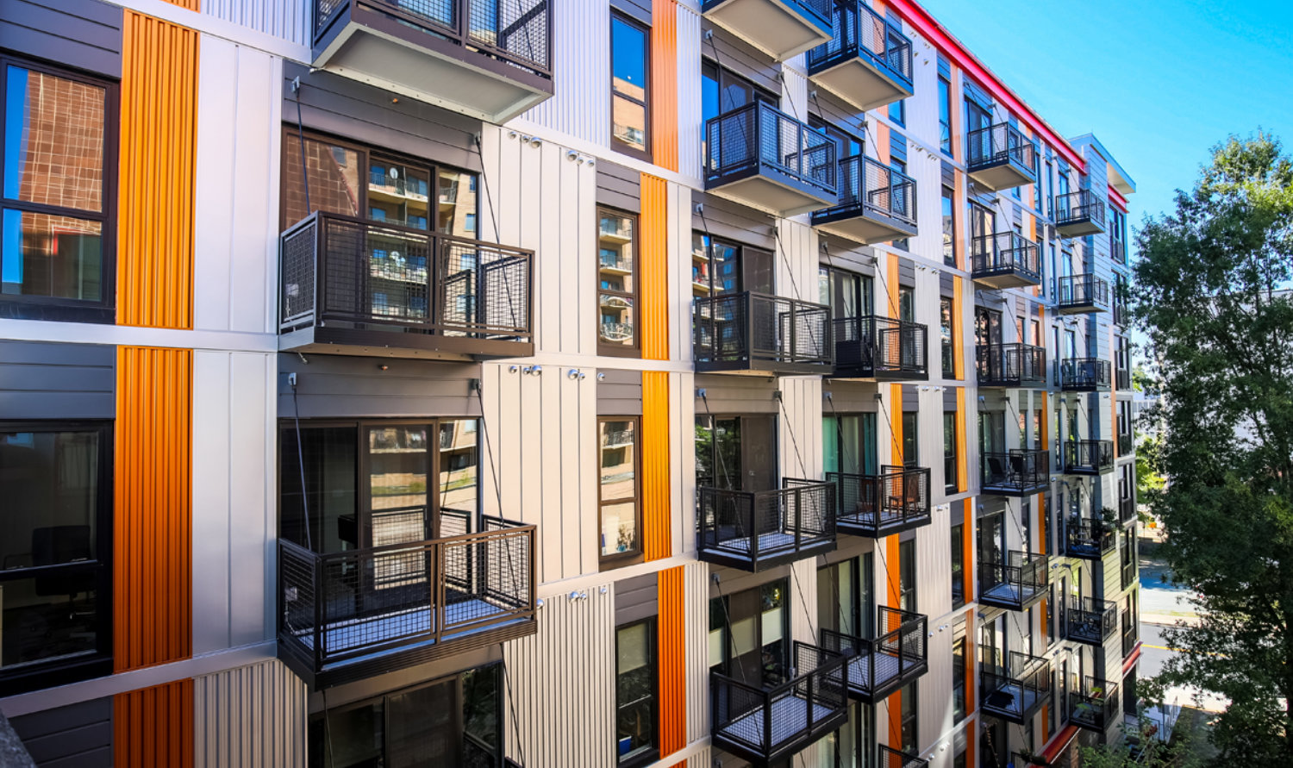
Recently showcased on the cover of Student Housing Business, this project focuses on modern design strategies that creates an impactful final product within a tight budget.

