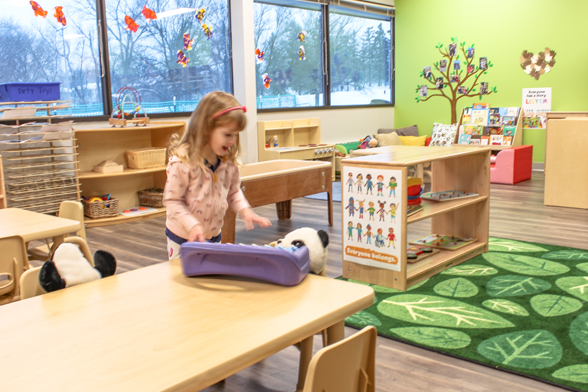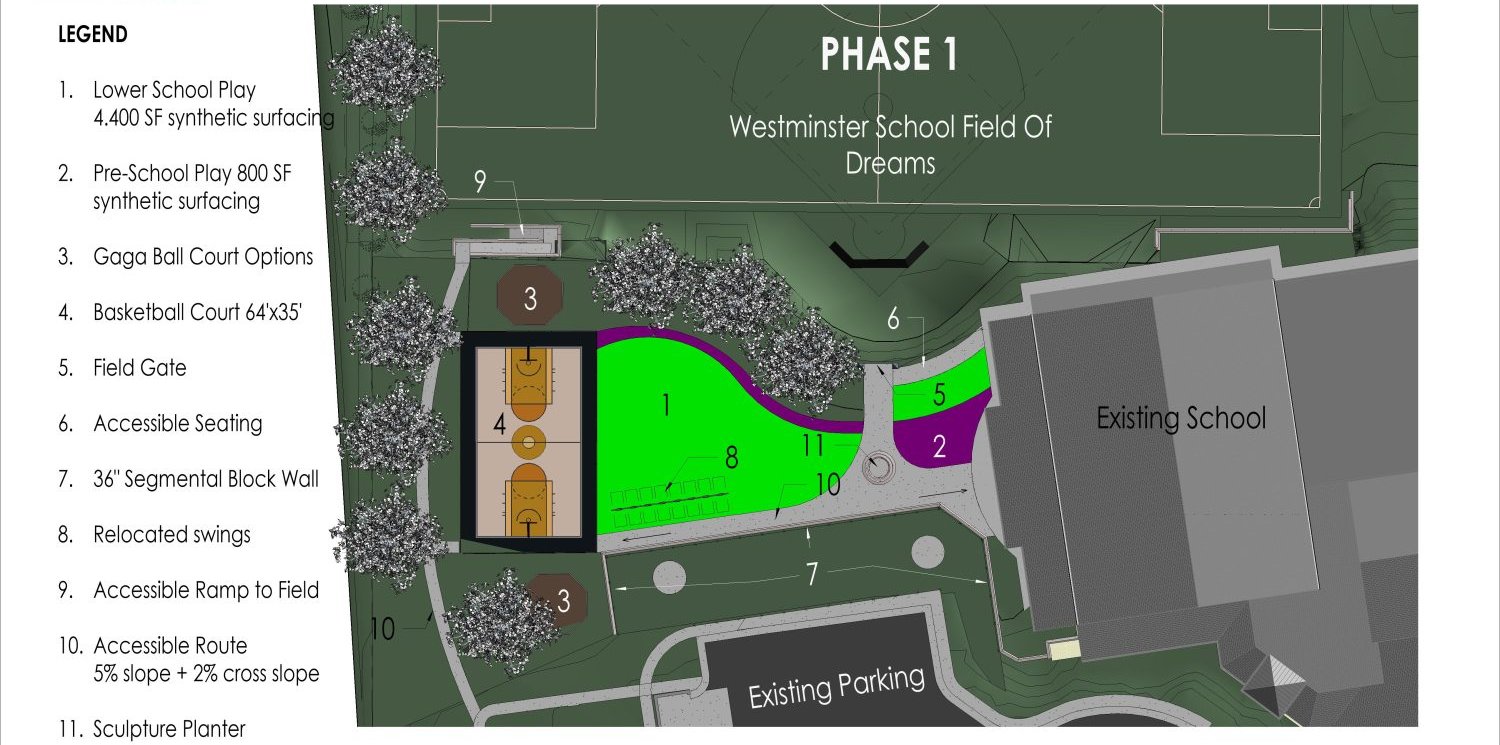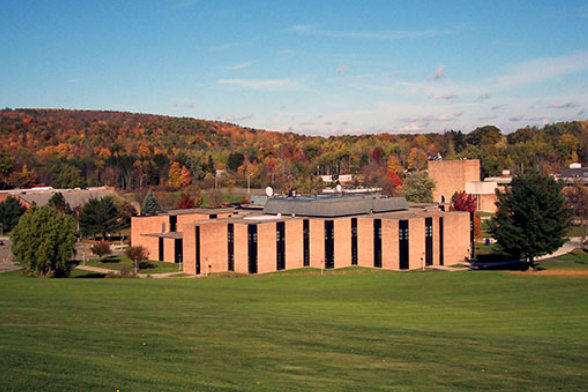
Westminster School Campus Master Plan
Annandale, VA
In recent years, Westminster has expanded and improved both its educational program and its physical footprint. The next stage in the school’s evolution is the long-anticipated, exciting construction of a synthetic turf playing field and new playgrounds for preschool and older students. BKV developed the master plan for an adjacent site assemblage, new play fields and proposed upper school addition. The proposed upper school will be a two-story, 30,000 SF facility to support grades 7 and 8 with the vision for an expanded campus, new middle school wing with a renovated and expanded preschool program to provide Westminster School with a vibrant Pre-K through middle school educational campus.
Client: Westminster School
Type: Pre-K through middle school educational campuS

Thoughtful Design Stewardship
The BKV Group team developed multiple master plan concepts for a new in-fill library addition, temporary modular pre-school classroom addition and interior renovation test-fit plans with phasing and cost analysis. BKV also created phasing approaches to re-purposing existing spaces to facilitate the addition, helping the school develop fundraising approaches and build up enrollment through the pre-school program.

