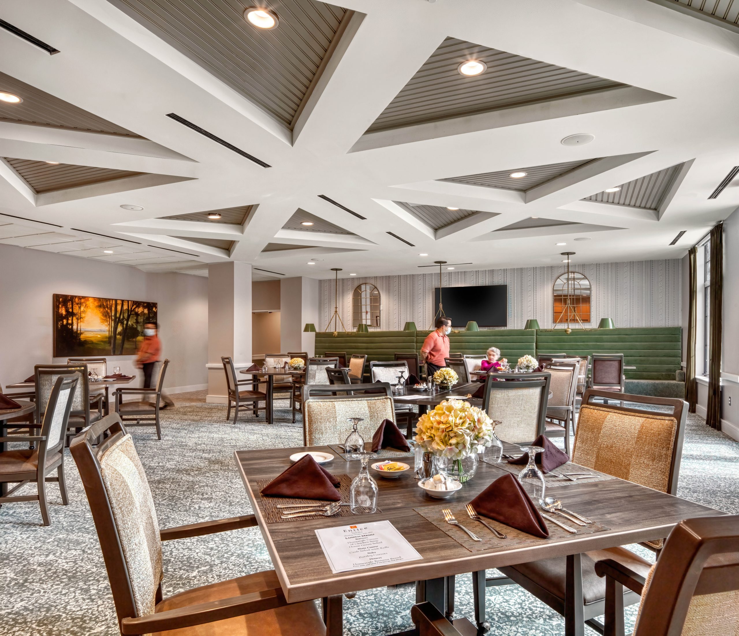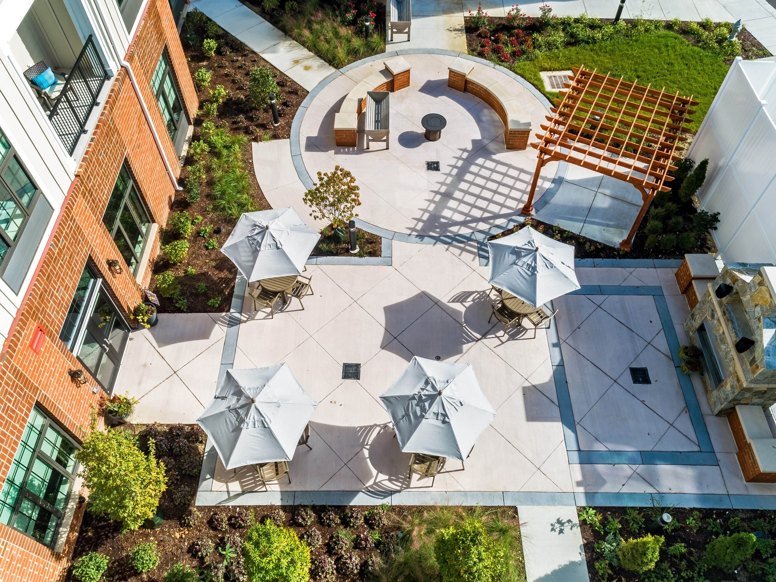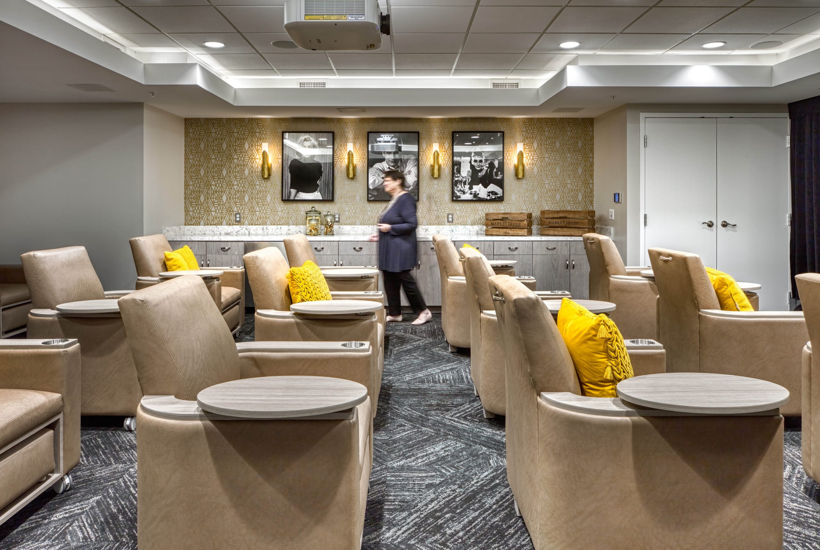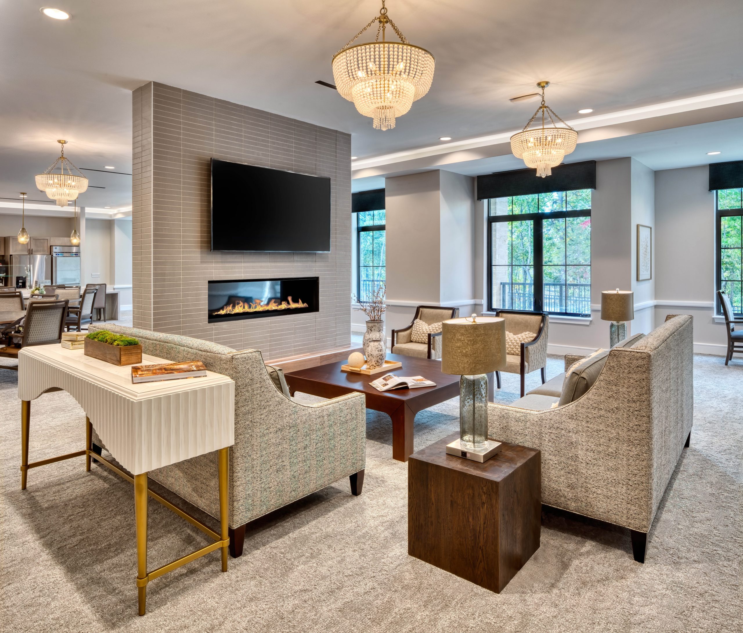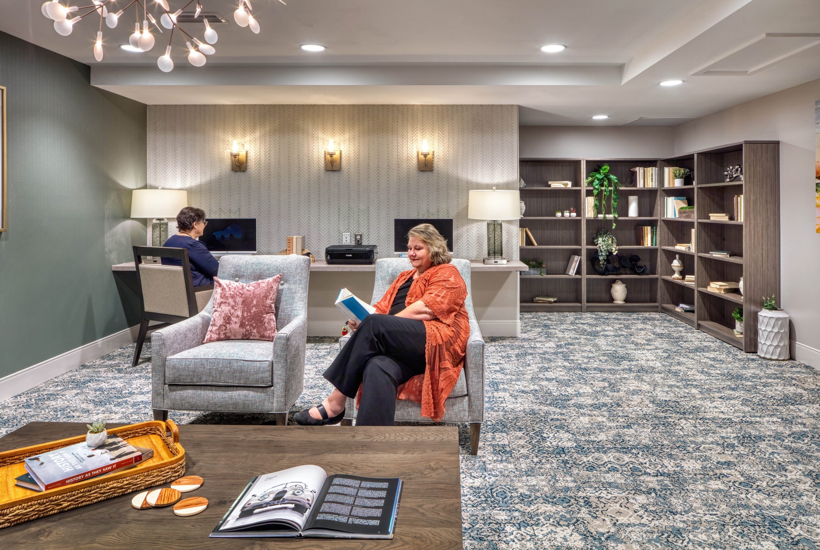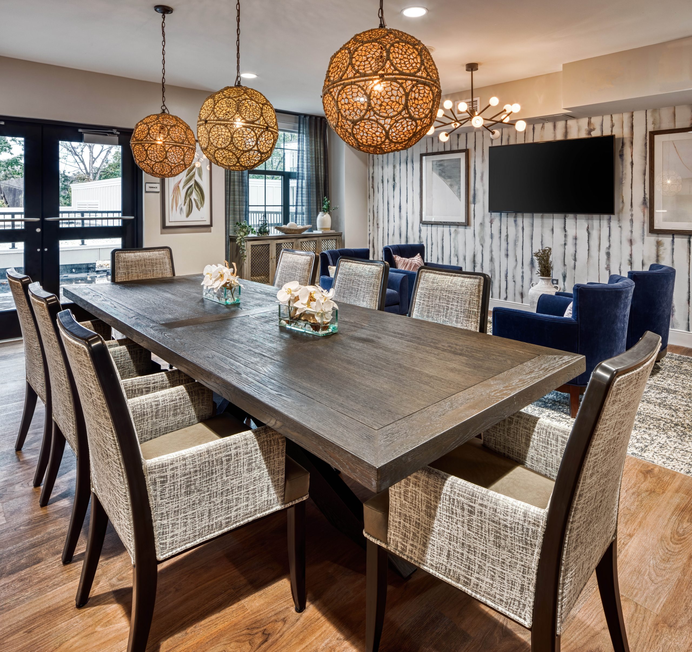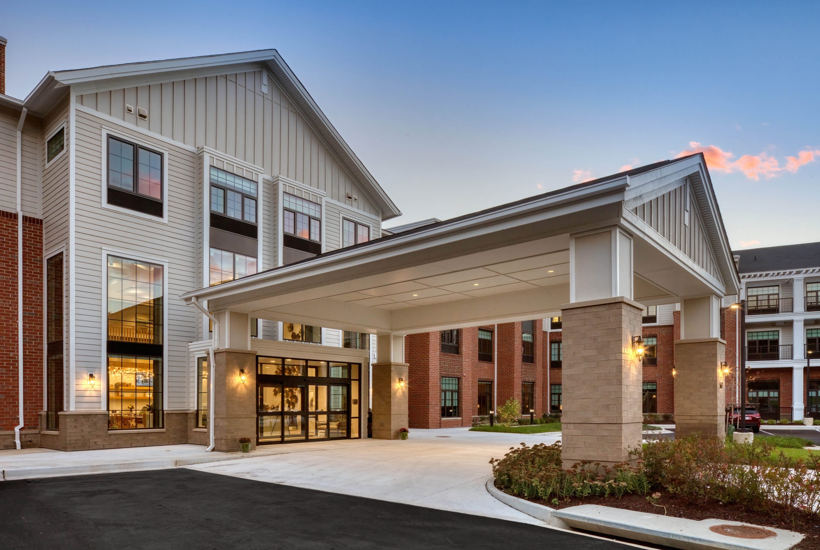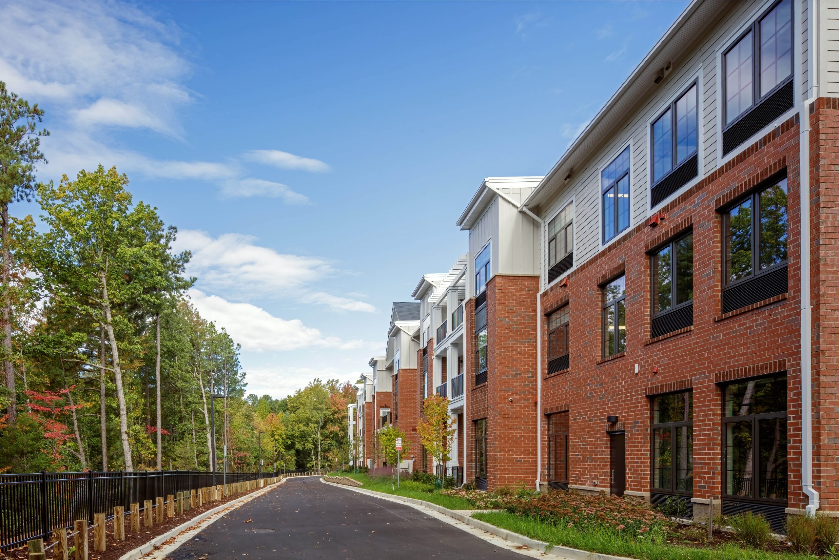Anthology of Tuckahoe
Richmond, Virginia
Constructed on a 5.65-acre parcel, Anthology of Tuckahoe features 56 independent living units, 62 assisted living units, and 32 memory care units for a total of 150 units. A stroll through the community allows residents to feel inspired, celebrated, and most importantly warm and welcome, with the comforts and qualities of home tucked into every corner.
Client: CA Ventures
Type: Senior housing
sIZE: 3-STORIES, 141,973 SF
Inspired Design
The three-story building has a design inspired by the Federalist architectural style with its focus on symmetry, use of brick, and ornamentation and reimagines it with a modern interpretation. The architectural massing is designed around the symmetrical entry and porte cochere. The building is further articulated with projected bays that include balconies. The exterior of the building consists of brown/orange brick, gray brick accents, and cobble stone painted cement board with white trim accents. The red brick also includes decorative herring bone and Flemish bond panels to add to the overall visual interest. A series of exterior courtyards integrated with landscaped patios are incorporated into the residential community.
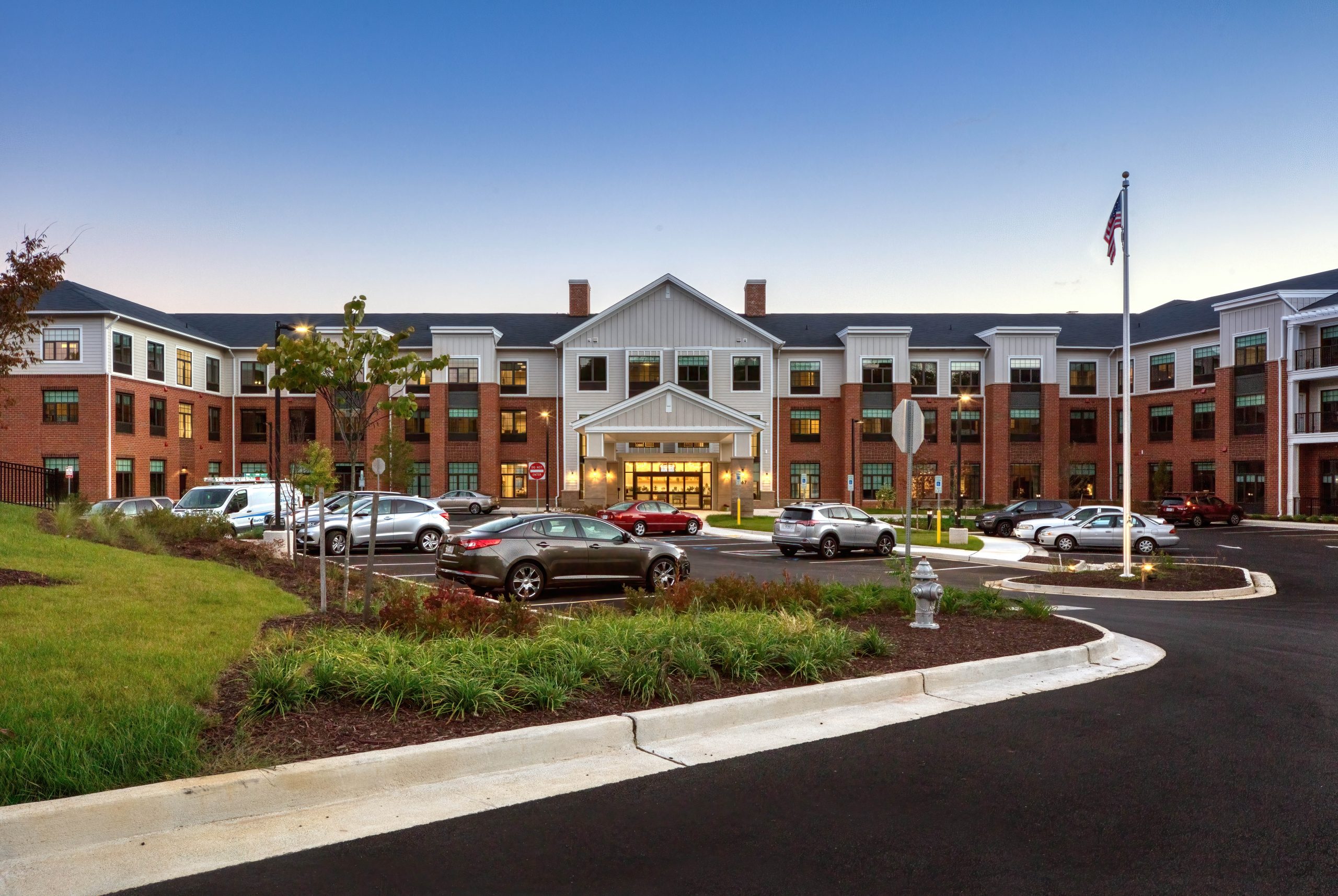
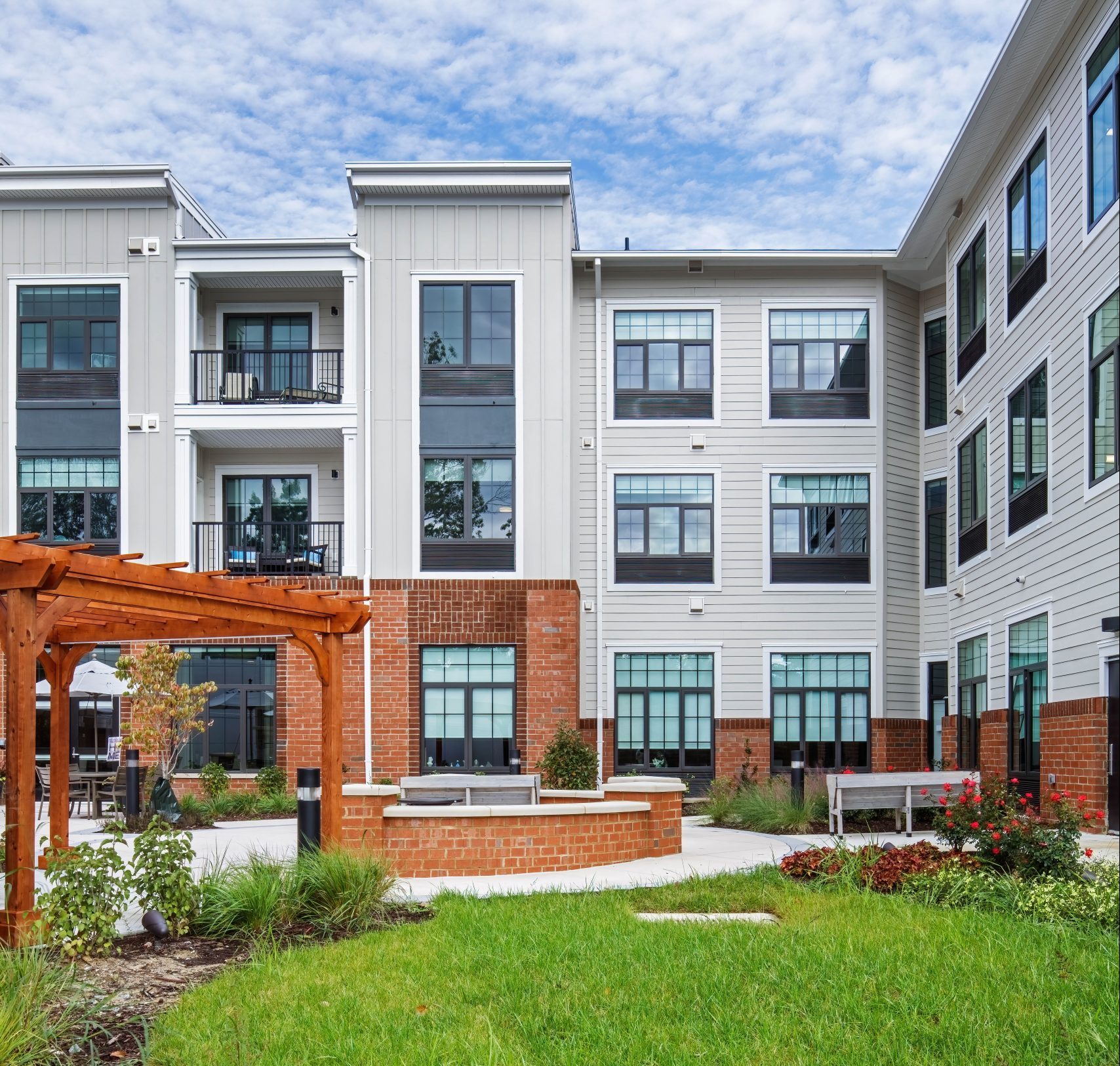
Inviting Experience
Upon entering Anthology of Tuckahoe, residents and guests are greeted into the community by a vibrant and social market-style café with the aroma of locally-brewed coffee and signature baked goods. The interiors are a melting pot of hand-crafted millwork details, a playful muted color palette, and the artwork of local makers.
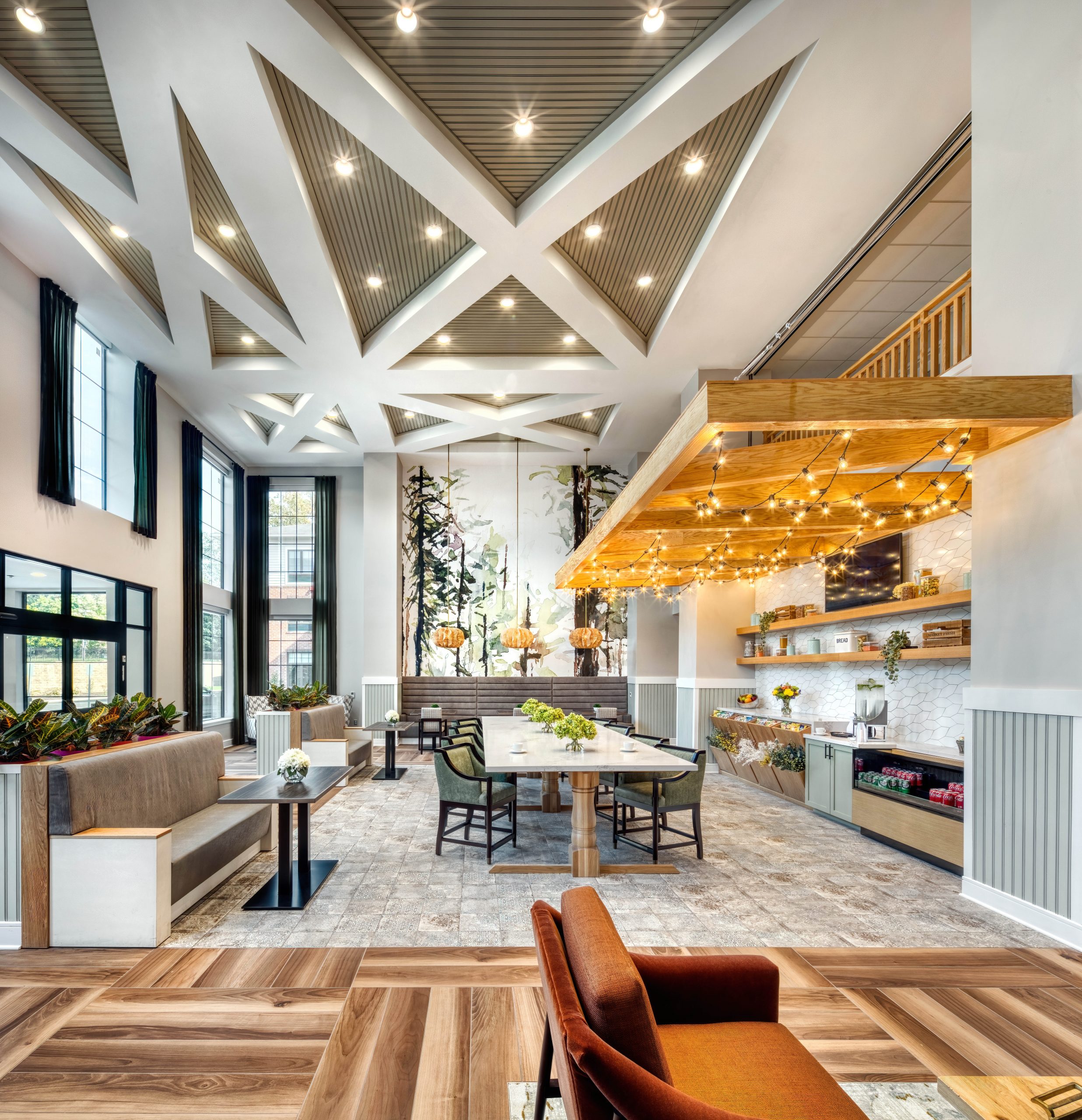
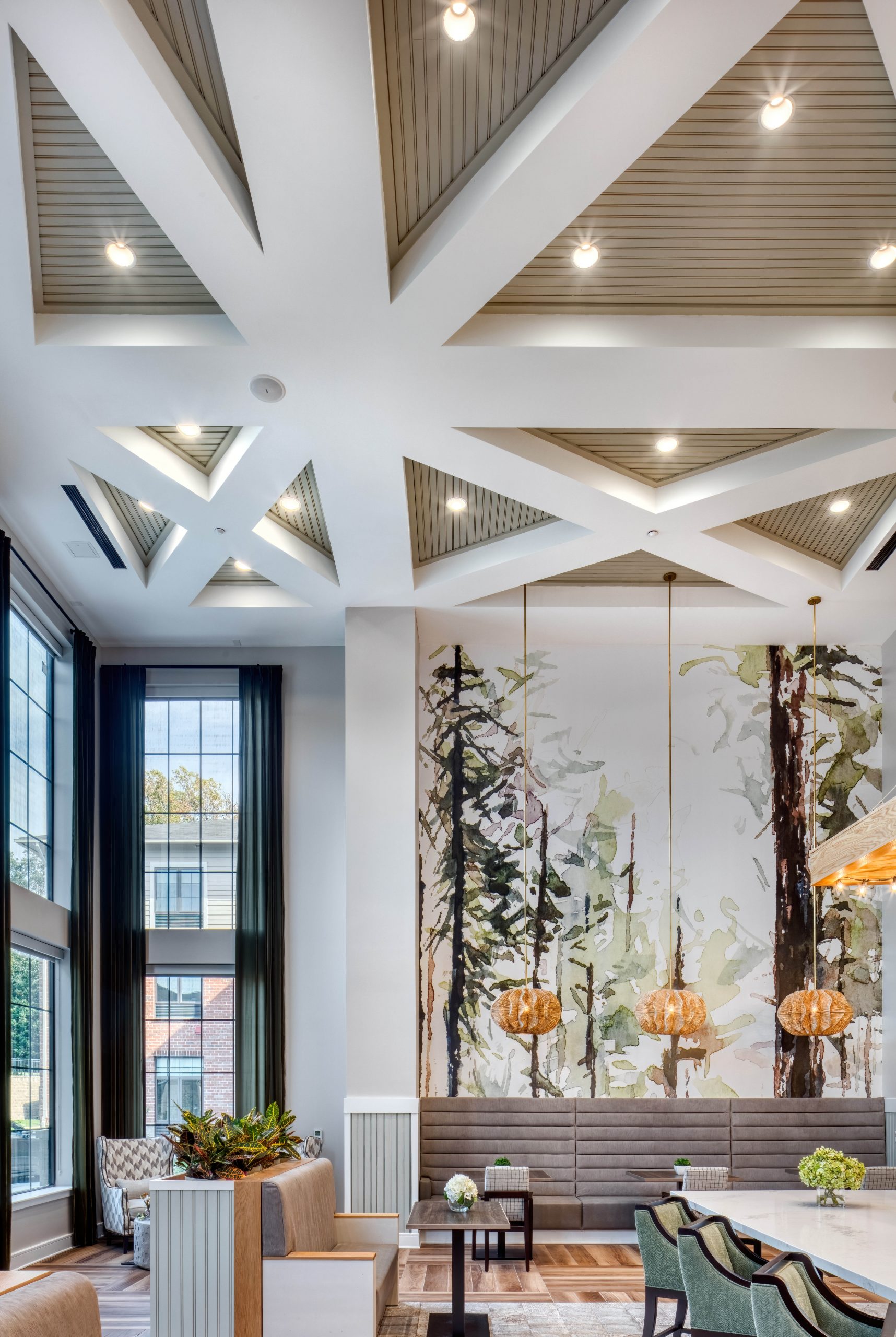
Up-Scale, Wellness-Focused Amenities
There are upscale commons dining and amenity areas with necessary support spaces. Residential units have large expanses of glazing with some independent and assisted living units featuring private balconies. A second floor 4-seasons sun room allows residents to access an exterior patio area directly adjacent a green roof.
